Trata-se da residência para um jovem casal que decidiu morar no Vale dos Vinhedos, em Garibaldi/RS, na serra gaúcha. Implantada em terreno de 30 x 72m e 9m de desnível, a casa alude sutilmente à arquitetura dos primeiros colonizadores italianos na acidentada geografia da serra gaúcha, cujas casas e moinhos caracterizam-se pelo rigor geométrico e pela tripartição vertical — em base, corpo e coroamento —, na qual a base é feita de pedra, acomoda o volume à topografia e contém pequenas aberturas quadradas. O partido em C vence o desnível do terreno e resulta numa praça central plana, ao acomodar estacionamento e sala de estar no primeiro volume, mais próximo da rua, e estar íntimo e dormitórios no segundo volume, mas privativo, ambos unidos pela barra servente que unifica a forma. A sala de estar abriga espaço gourmet, parrilla em ilha, bar e lareira, todos axializados no sentido longitudinal e unificados pela grande abertura no teto, da qual provem a luz natural que inunda os ambientes. Em ambos os lados há varandas com brises móveis, tanto para a rua quanto para a praça interna. A sala íntima também contém lareira e inclui jardim de inverno em toda a face transversal, além da biblioteca em ilha e sala de estudos. Sobre estes espaços está a área mais privativa, onde se encontram as suítes trigêmeas e a suíte do casal, todas com varandas, cuja posição elevada faz delas mirantes para as colinas. As circulações horizontais e verticais estão inteiramente inscritas na barra servente, que completa o C característico do partido. A rigorosa modulação de 5m x 7,5m controla todos os espaços, provendo harmonia das formas e estandardização dos elementos no processo de execução da obra. O resultado é uma casa despojada, funcional e contemporânea, perfeitamente apropriada para o tempo e o lugar.
This is the house for a young couple that decided to live in Vale dos Vinhedos, on the mountains of southern Brazil, Garibaldi/RS. Located on a 30 x 72m plot with a 9m gradient, the house subtly alludes the architecture of the first Italian settlers in this region’s rugged geography, whose houses and mills are known for their geometric rigor and vertical tripartition — in base, body and top —, where the base is made of stone and accommodates the volume to the topography, containing small square windows. Classic composition. The adopted C-shape overcomes the unevenness of the site and creates a plan central square, by accommodating parking and a living room in the first volume, closer to the street, and an intimate living and bedrooms in the second and private volume, both connected by the serving block that unifies the form. The living room houses a gourmet space, an isolated grill, a bar and a fireplace, all axially oriented lengthwise and unified by the large opening on the ceiling, which provides the natural light that floods the space. On both sides there are balconies with movable brises-soleil, both for the street and for the internal square. The intimate living room also contains a fireplace and includes a winter garden across its longitudinal side, also an isolated library and a study room. Above these spaces is the most private area, where the triplet suites and the couple's suite are located with their balconies, whose elevated position enables a beautiful view. The horizontal and vertical circulations are entirely inscribed on the serving block, which completes the C-shape. The rigorous 5m x 7.5m modulation controls all spaces, providing harmony to forms and volumes, and also the standardization of construction elements for the building process. The result is an elegant, functional and contemporary home, perfectly suited to its time and place.
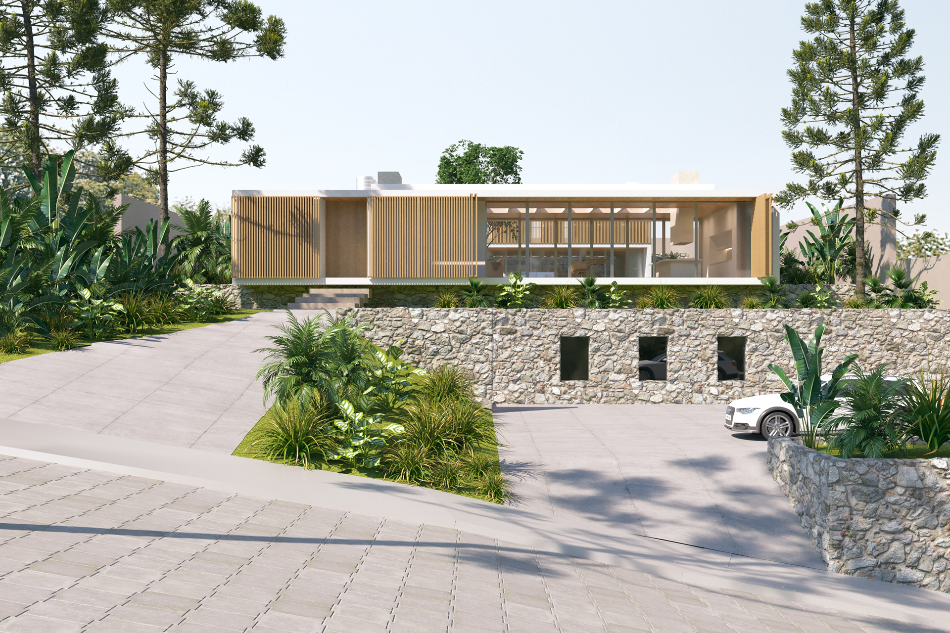
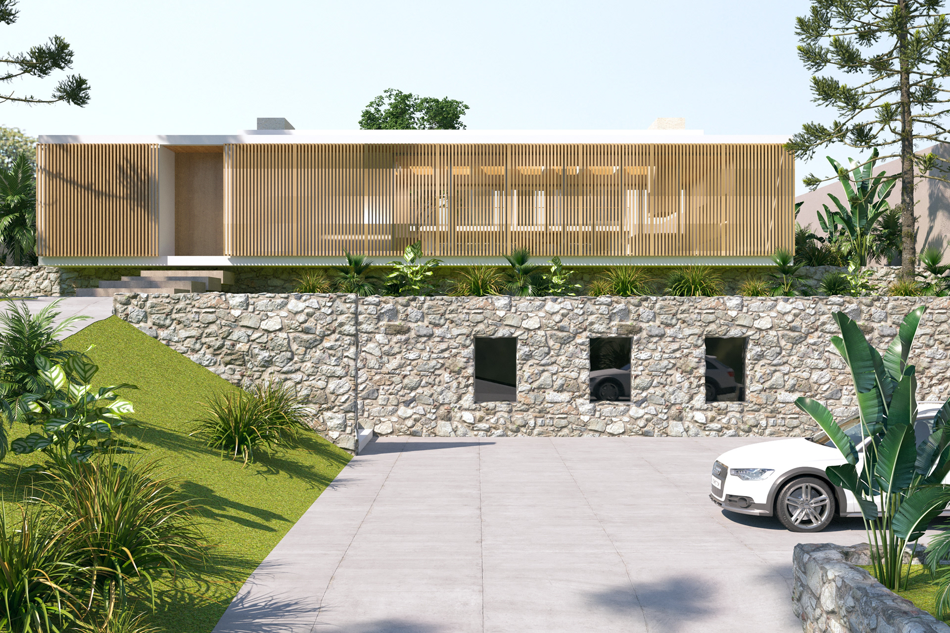
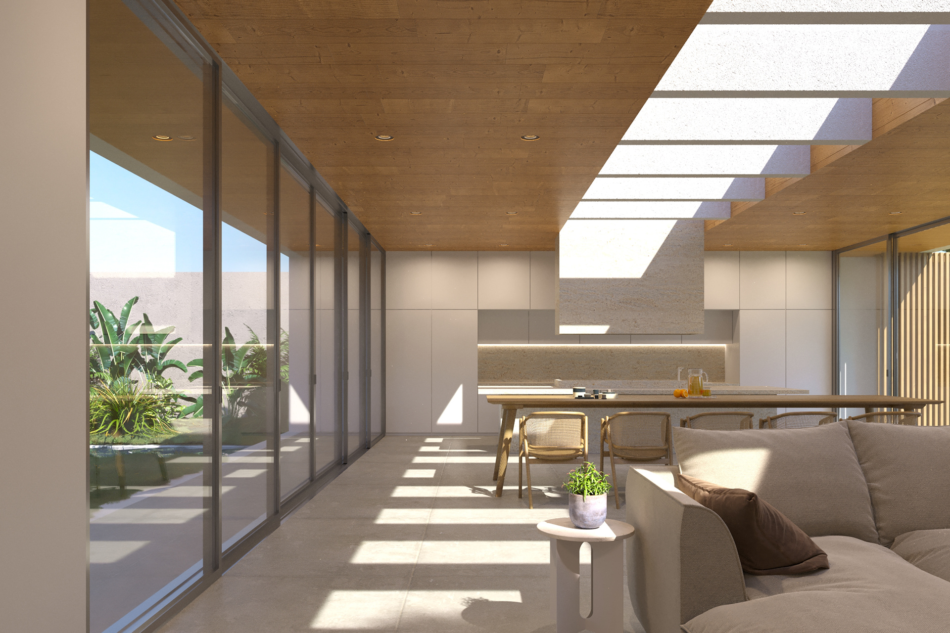
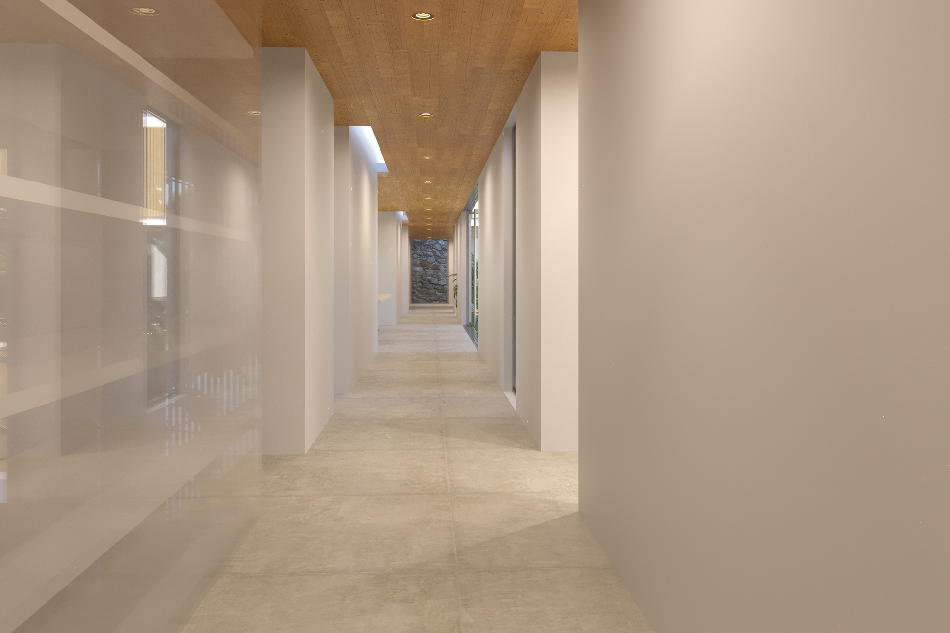
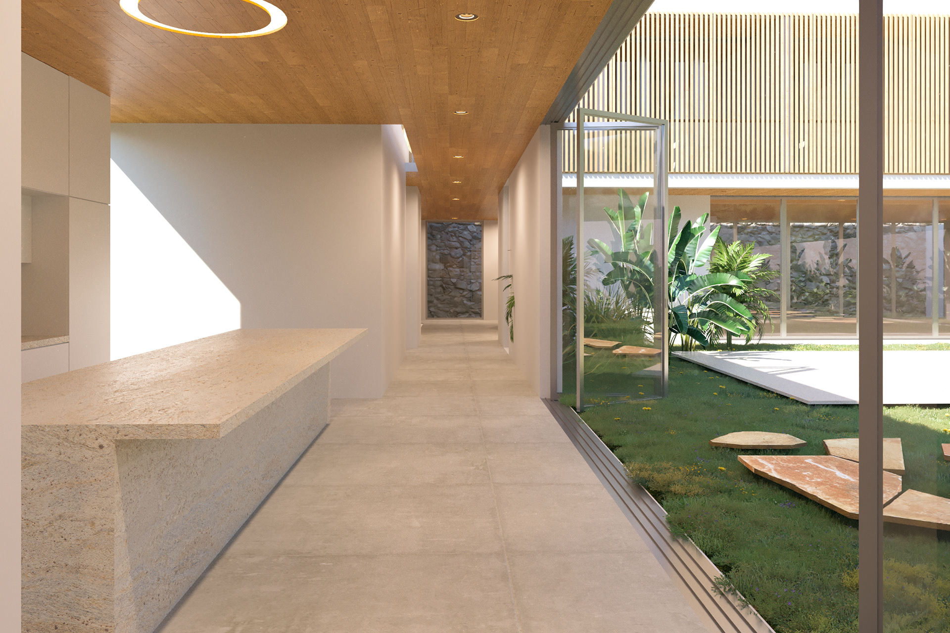
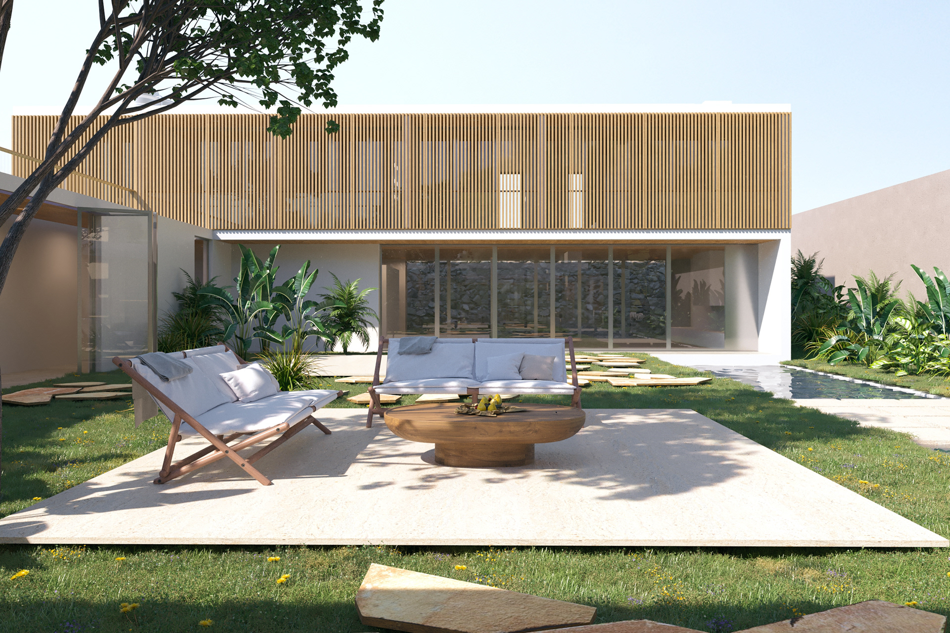
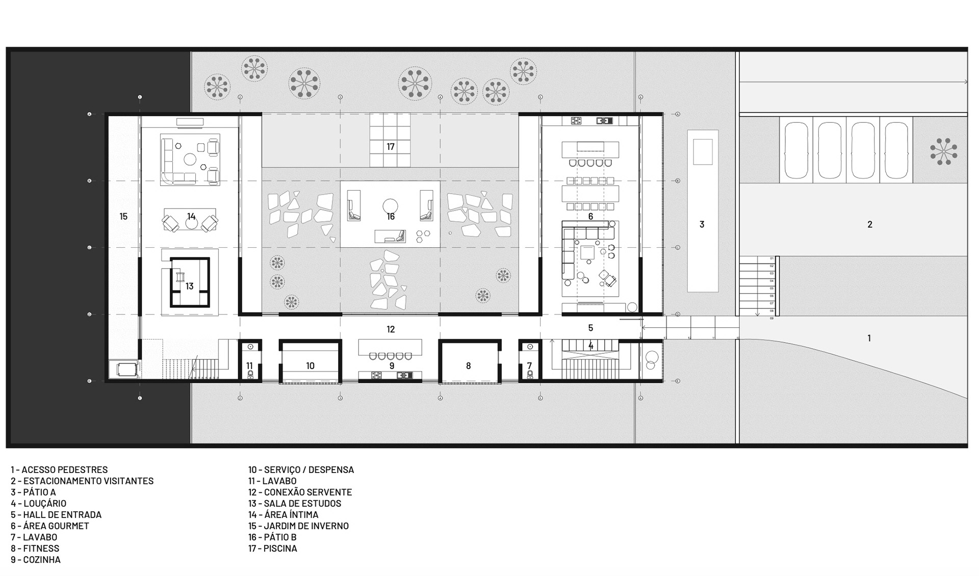
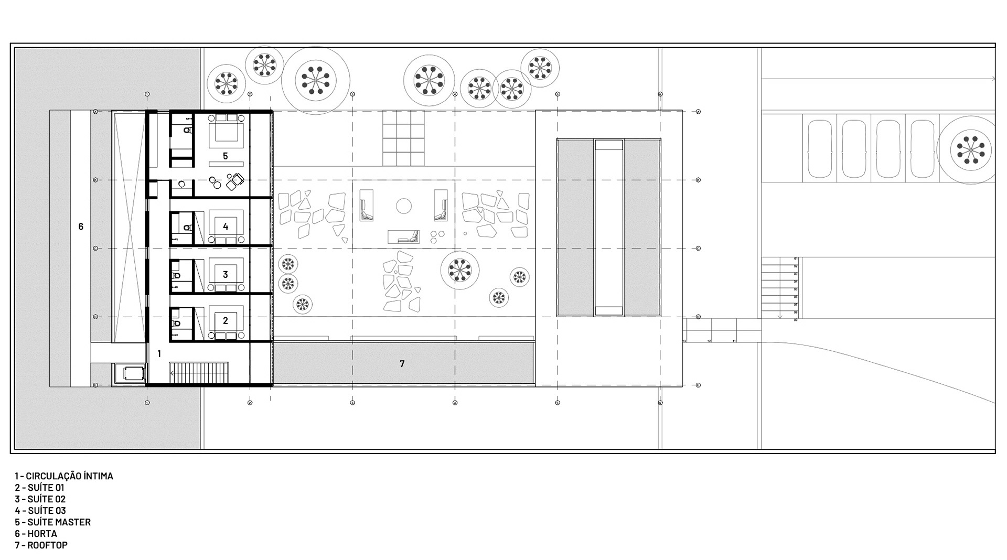
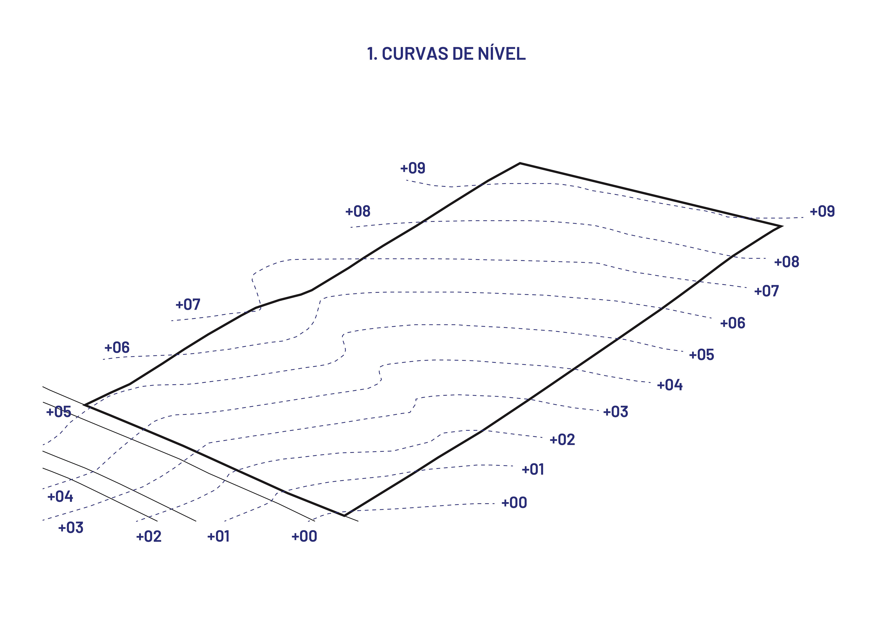
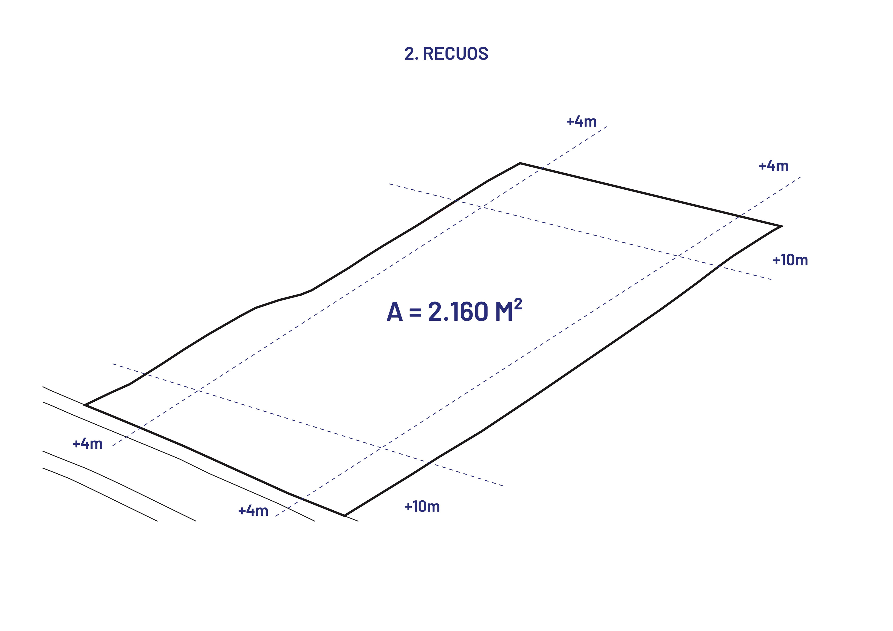
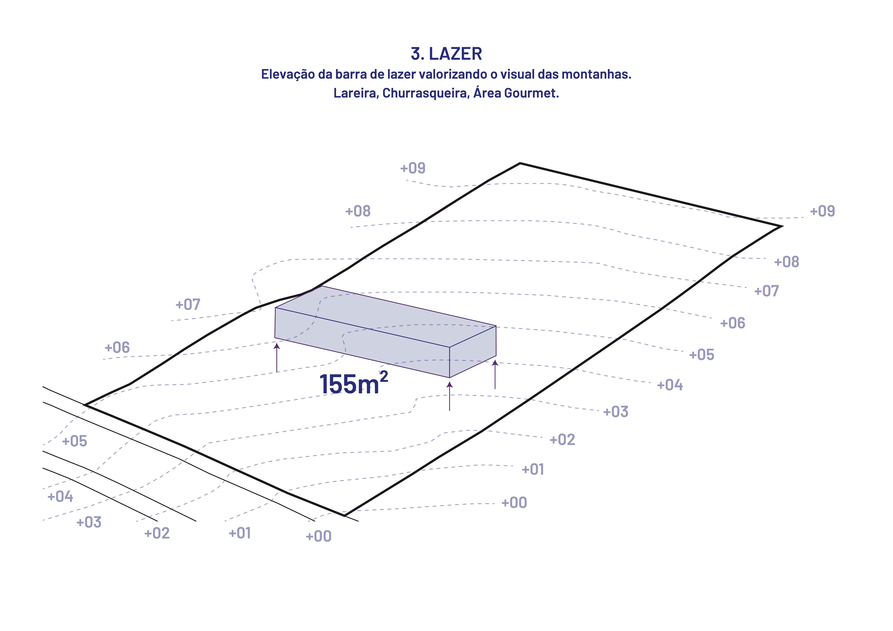
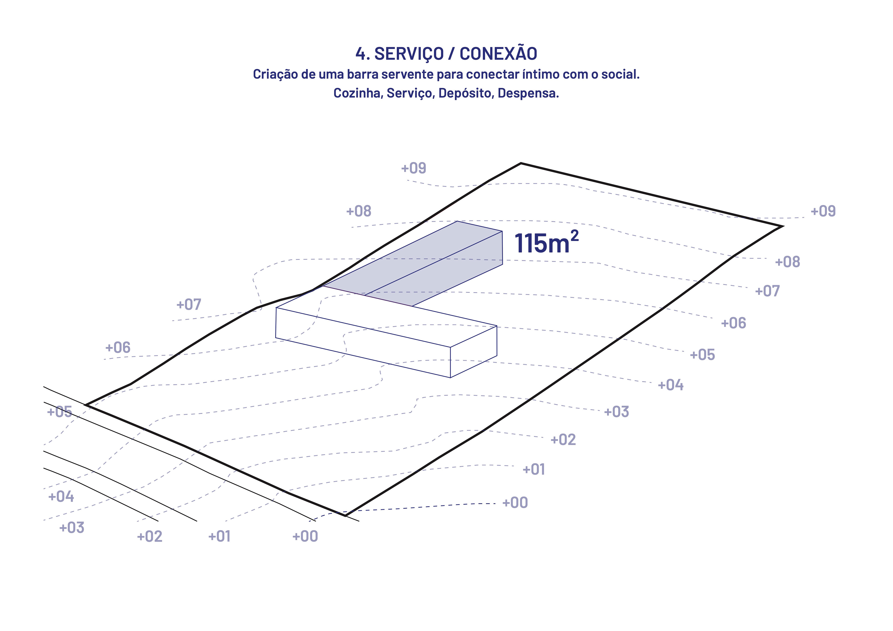
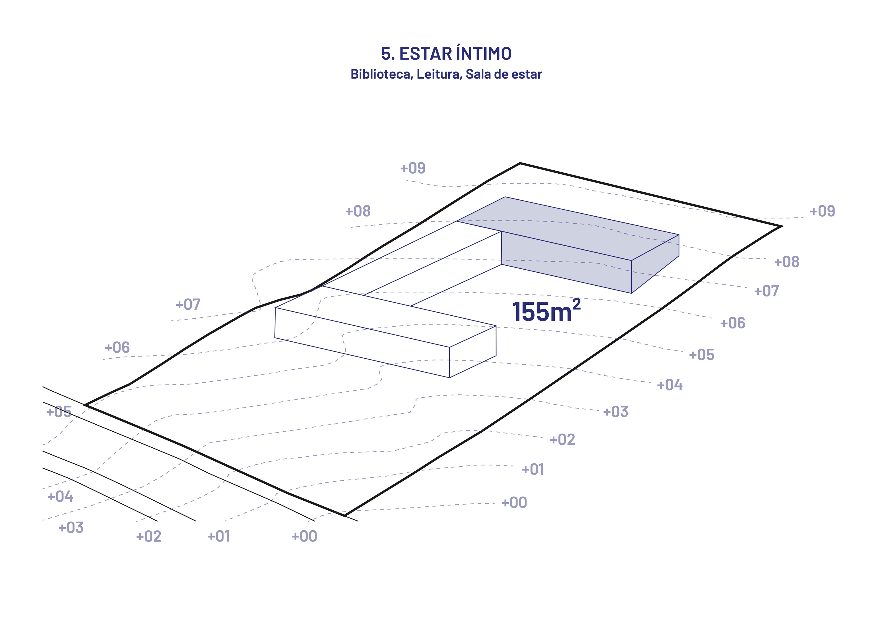
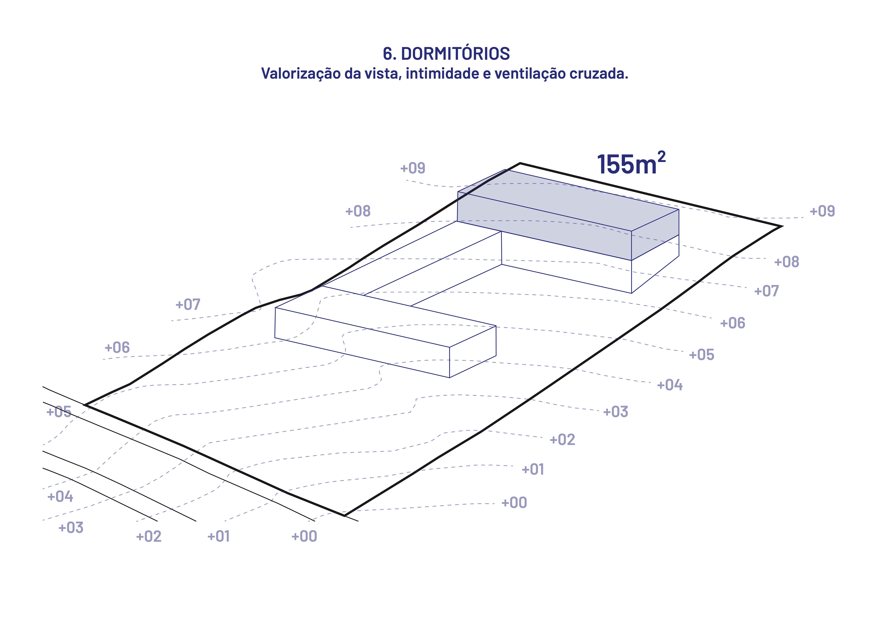
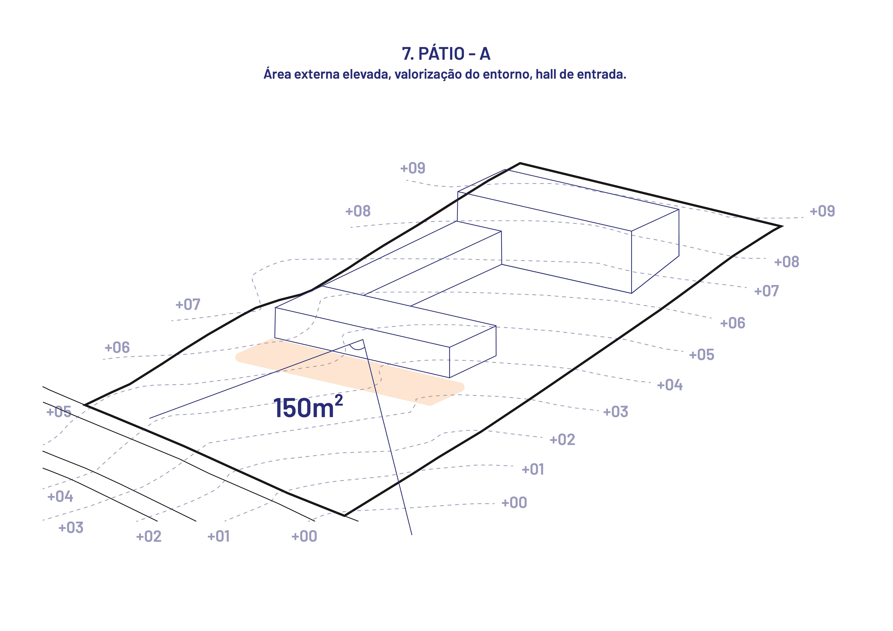
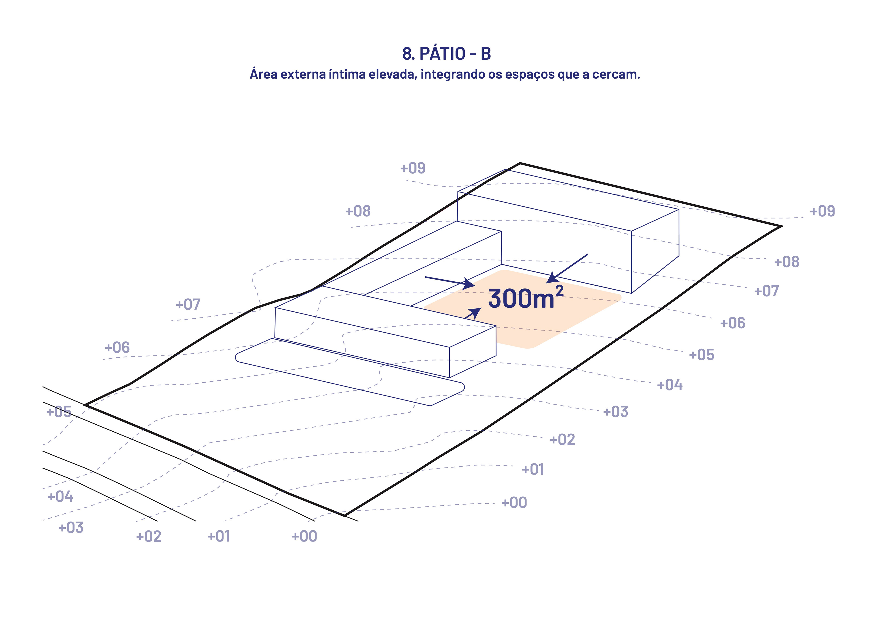
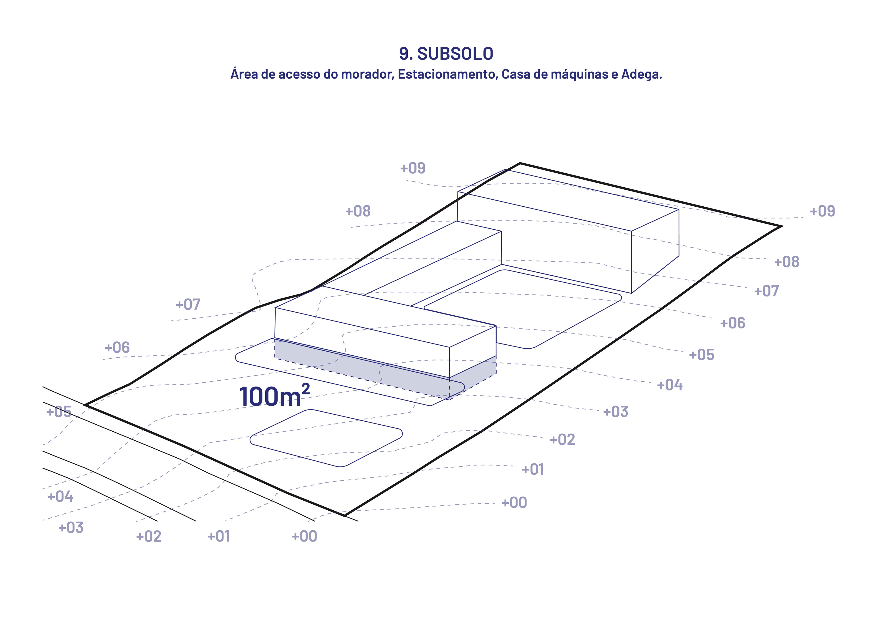
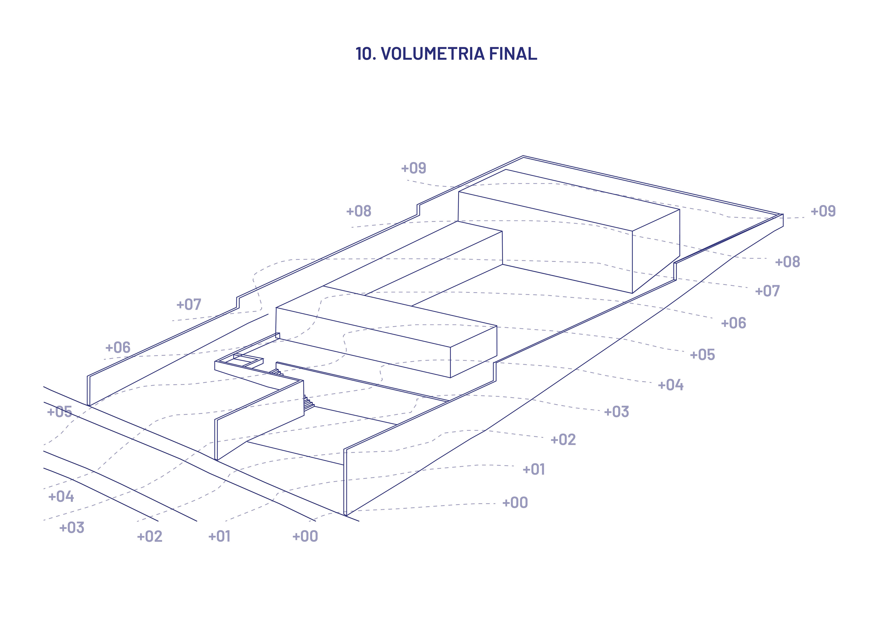
Ano de finalização: 2023
Área construída: 550,00m²
Localização: Garibaldi, RS
Área construída: 550,00m²
Localização: Garibaldi, RS
Felipe Pacheco Arquitetos > Maria Luísa Bartz, Arq., Eduardo Xavier, Arq. Acad., Felipe Pacheco, Arq. Ms. Paralelo 30 > Felipe Stockler, Arq., Guilherme Dihl, Arq., Rafael Bini, Arq., Vinicius Martini, Arq.
Completion year: 2023
Gross built area: 550.00 Sqm
Location: Garibaldi, Brazil
Gross built area: 550.00 Sqm
Location: Garibaldi, Brazil
Felipe Pacheco Arquitetos > Maria Luísa Bartz, Arq., Eduardo Xavier, Arq. Acad., Felipe Pacheco, Arq. Ms. Paralelo 30 > Felipe Stockler, Arq., Guilherme Dihl, Arq., Rafael Bini, Arq., Vinicius Martini, Arq.
