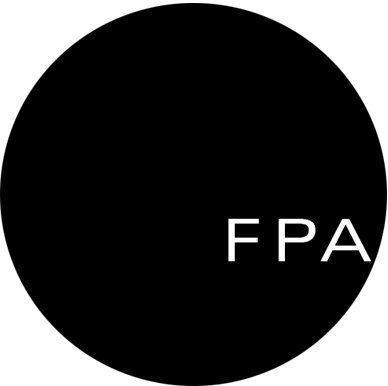Ano de finalização: 2024
Área construída: 135 m²
Localização: Porto Alegre, RS
Área construída: 135 m²
Localização: Porto Alegre, RS
Felipe de Souza L. Pacheco, Arq. Ms.
Rafael Bezerra Bini, Arq.
Rafael Bezerra Bini, Arq.
Trata-se da expansão do escritório regional de uma multinacional de origem chinesa, hoje presente em mais de 90 países. Embora não haja conexão direta, a sala está no mesmo andar do escritório original e tem área de 135m2. A planta tem formato retangular, embora num dos cantos haja uma subtração praticamente quadrada. O acesso se dá numa das extremidades e remete à área de trabalho, apenas precedida pelo hall de entrada, cujo pé-direito é mais baixo e está delimitado por dois planos de marcenaria. De um lado existe o CPD, de outro um armário com nicho iluminado. Os espaços do escritório têm apenas duas alturas: 255cm no hall de entrada e demais compartimentos, onde o forro é rebaixado e esconde as infraestruturas; e 300cm no espaço de trabalho, onde a laje existente e infraestruturas ficam expostos. A maior altura e o formato de um retângulo perfeito emprestam à área de trabalho alguma sacralidade. A área de trabalho contém 23 posições dispostas em três ilhas idênticas, com seis posições cada, além de uma ilha com apenas com cinco posições (a sexta cede lugar para o pilar existente). Ladeando a área de trabalho e contendo quatro posições de trabalho está a área da coordenação, virtualmente isolada por dois planos verticais de marcenaria que provêem relativa privacidade aos coordenadores. Entre a área de trabalho e a coordenação está a circulação horizontal, que conduz aos demais espaços: bloco de sanitários, copa, sala da gerência e sala de reuniões. O bloco de sanitários é inteiramente mantido, apenas recoberto pela estrutura de marcenaria, que é intencionalmente co-planar com o fechamento virtual da área de coordenação e também com uma face externa do CPD. Resulta disso um volume inteiro de marcenaria, eventualmente vazado para os acessos, cujo tratamento superficial é amadeirado para fazer alusão ao concebido para o escritório original. Adossada ao bloco de sanitários está a copa, aproveitando a infraestrutura hidrossanitária. A sala de reuniões contém uma mesa retangular para seis pessoas e um pequeno estar voltado para o oeste, onde há uma bela vista externa. Logo ao lado e beneficiada pela mesma vista está a sala de gerência, que conclui o programa do escritório. Cores, texturas e materiais são os mesmos adotados no escritório original, bem como o tema dos rasgos no forro coincidindo com a laje nervurada aparentes no teto, assim dando sequência à linguagem sóbria, confortável e atemporal obtida originalmente.
Completion Year: 2024
Gross Built Area: 135.00 Sqm
Location: Porto Alegre, Brazil
Gross Built Area: 135.00 Sqm
Location: Porto Alegre, Brazil
Felipe de Souza L. Pacheco, Arq. Ms.
Rafael Bezerra Bini, Arq.
Rafael Bezerra Bini, Arq.
This is the expansion of a regional office for a Chinese multinational company, now present in more than 90 countries. Although there’s no direct connection, the expansion is on the same floor as the existing office, adding 135 Sqm to the original area. The floor plan is basically rectangular, but there’s a square subtraction on one of its corners. The access conducts the user almost straightly to the workstations area, being preceded by the entrance hall, whose ceiling height is lower. Laterally limited by two vertical wooden plans – on one side there’s the datacenter, on the other side there’s a custom-made cabinet –, the entrance hall is adorned with a recess containing a Chinese sculpture. The office’s spaces have only two ceiling heights: 255cm on the entrance hall and all other areas, where the ceiling is lowered and contains all infrastructures; and 300cm on the workstations area, where the original ribbed slab and infrastructures are apparent. The greater height and the perfectly rectangular shape provide some sacrality to the working space. The workstations area accommodates 23 users, placed in three six-user identical workstations, and a fourth workstation for only 5 users (one gives place the existing concrete pillar). Flanking the workstations area and containing four units is the coordination area, virtually isolated by two vertical joinery plans that provide some privacy to coordinators. Between workstations area and coordination there’s the circulation, which leads to the remaining spaces: toilets, pantry, management room and meeting room. The existing toilets are entirely maintained, but covered by a joinery layer, whose external face coincides with that of the coordination area’s enclosure, and also with the external face of the datacenter. The result is an entirely wooden volume, with hollows comprising the accesses, something that alludes directly to what was designed for the original office. Adjoined to the toilets is the pantry, so that connection to the existing hydrosanitary infrastructure gets easier. The meeting room contains a rectangular table for six people and a small seating area facing west, where there’s a beautiful view outside. Right next door and sharing the same view is the management room, which completes the office program. Colors, textures and materials are the same as those specified for the original office, also the eventual recesses on the ceiling to expose the existing concrete slab. The result is again a sober, comfortable and timeless place to work.
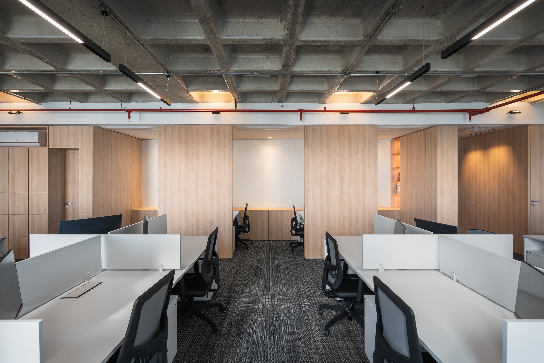
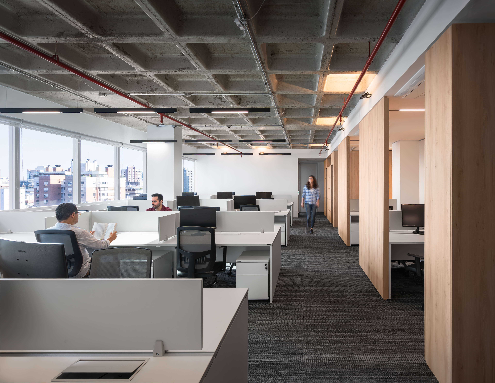
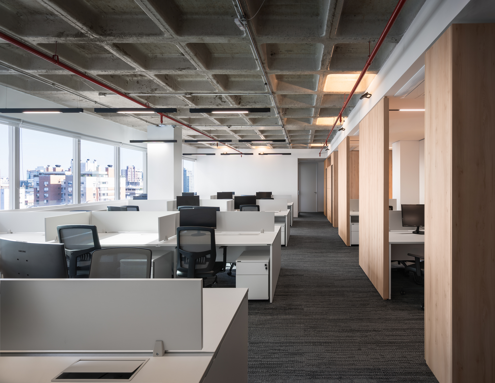
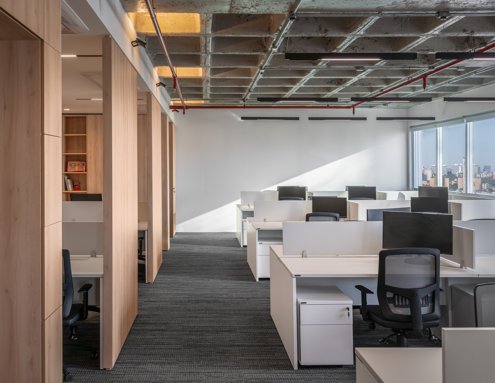
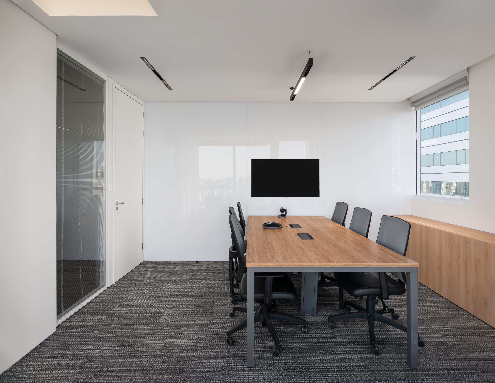
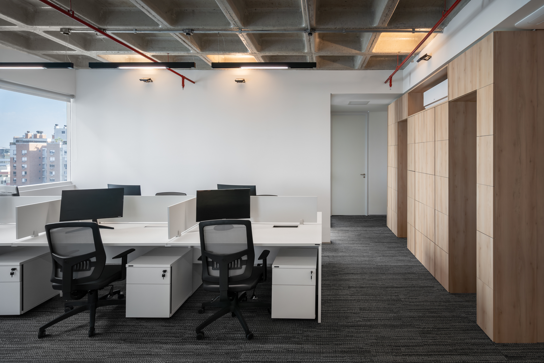
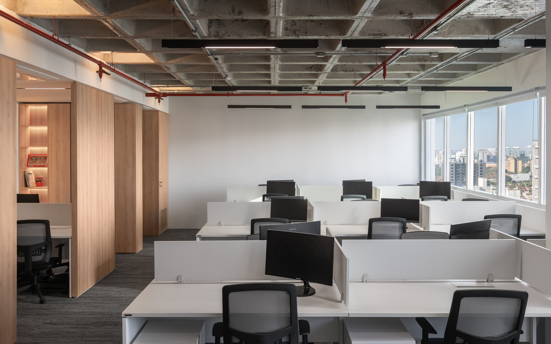
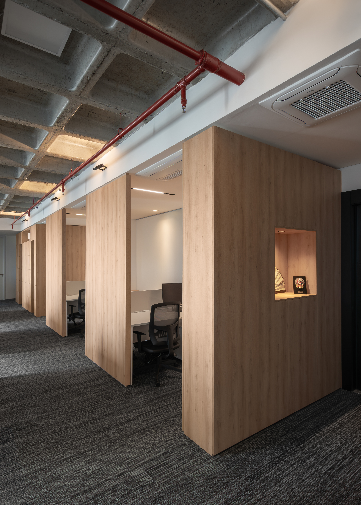
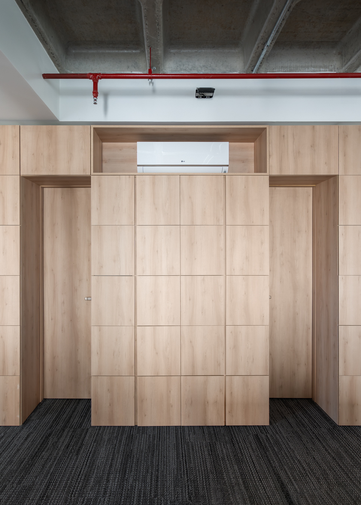
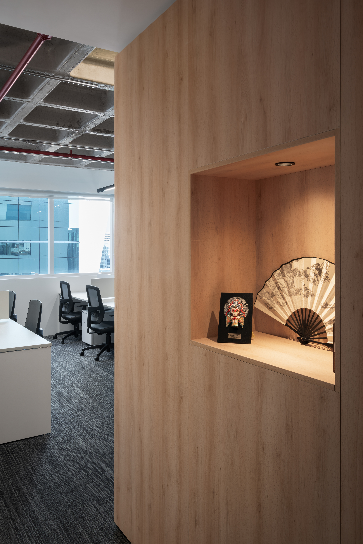
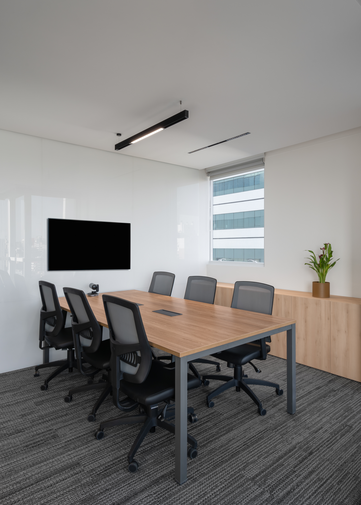
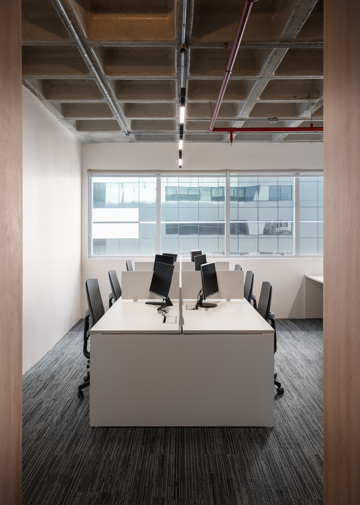
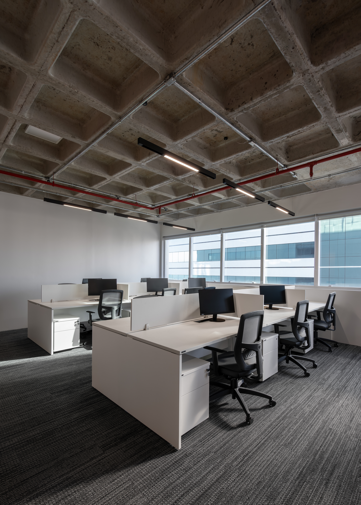
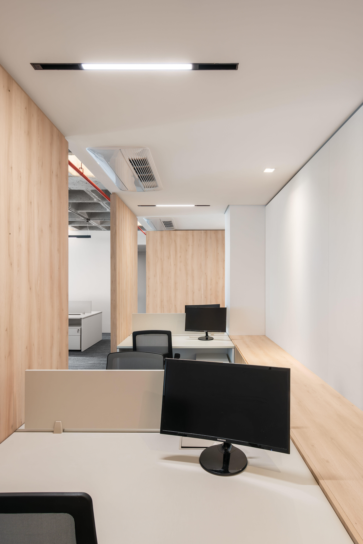
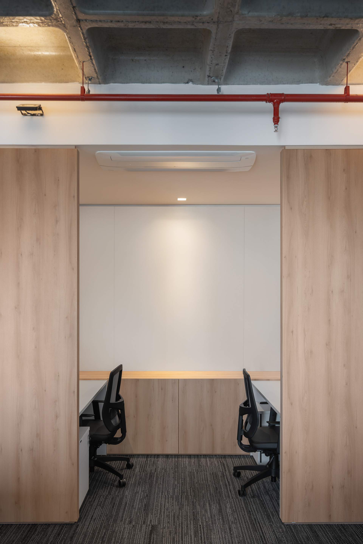
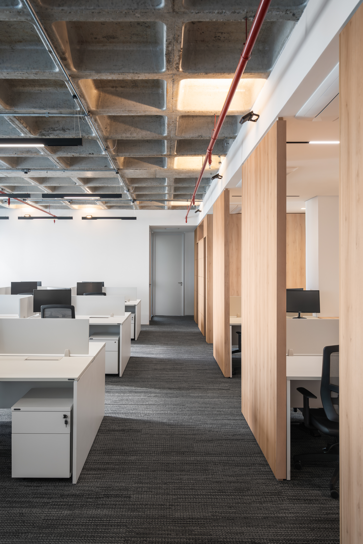
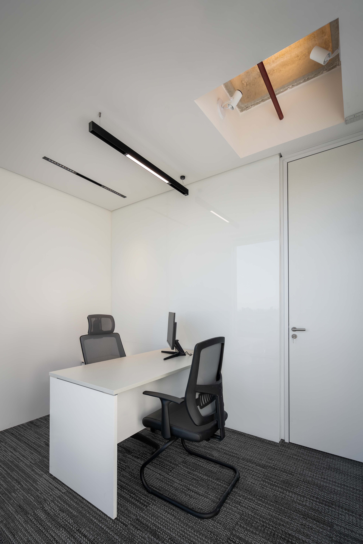
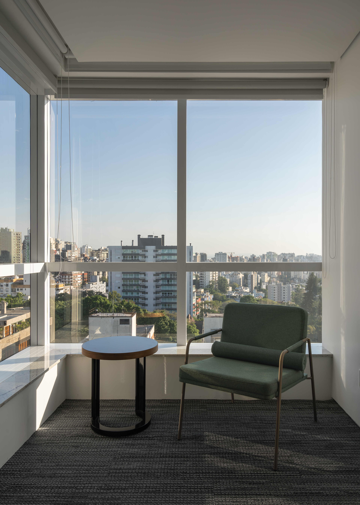
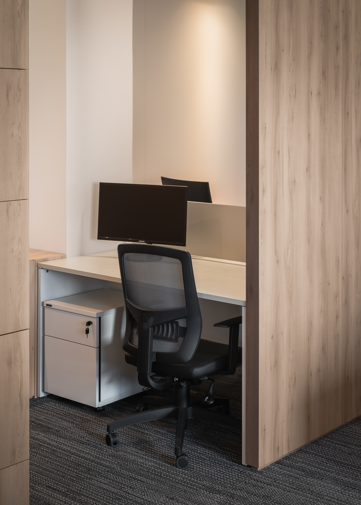
Photos: Emílio Rothfuchs
Photos: Carin Mandelli
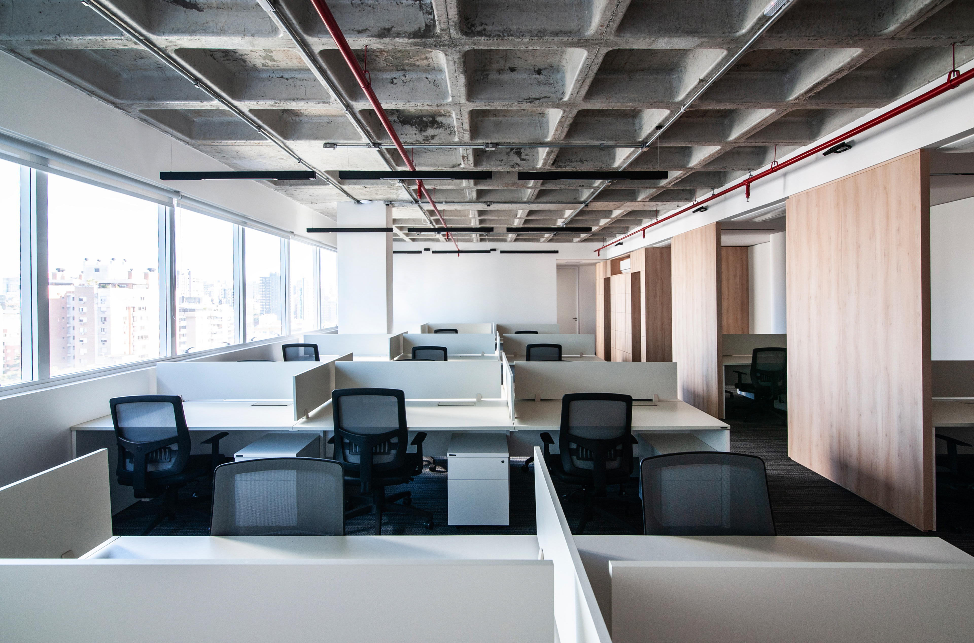
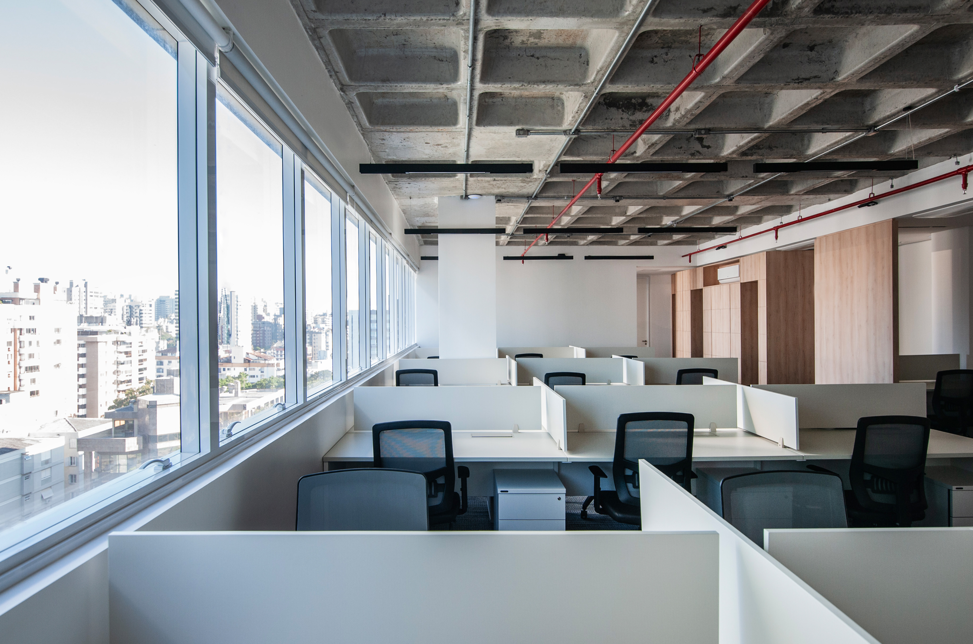
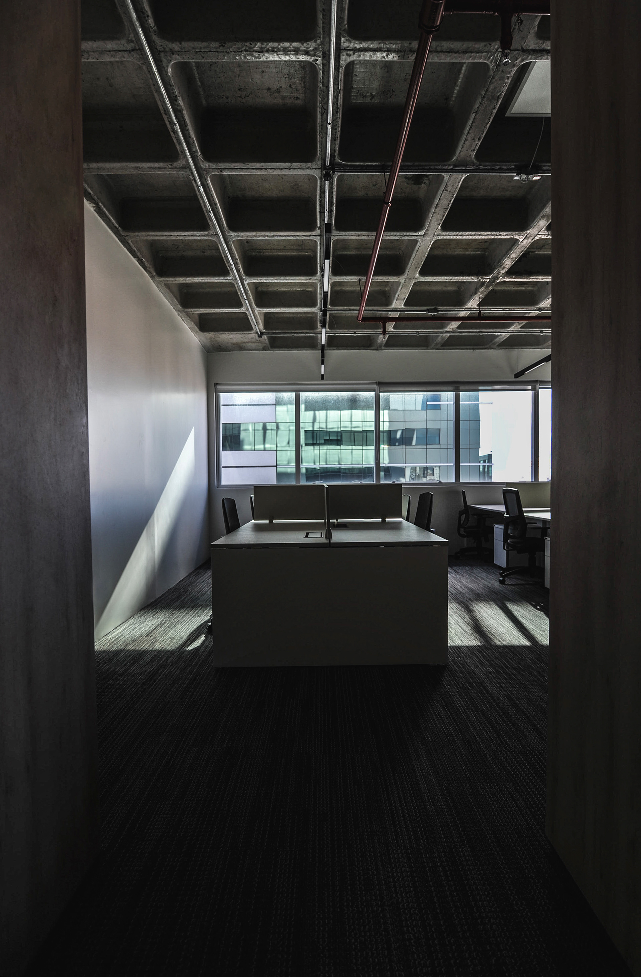
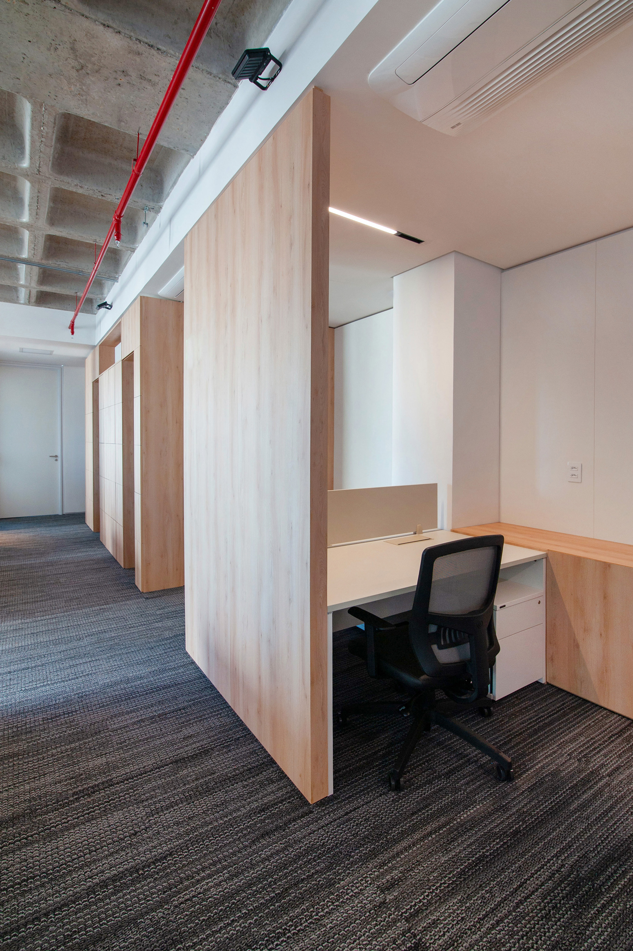
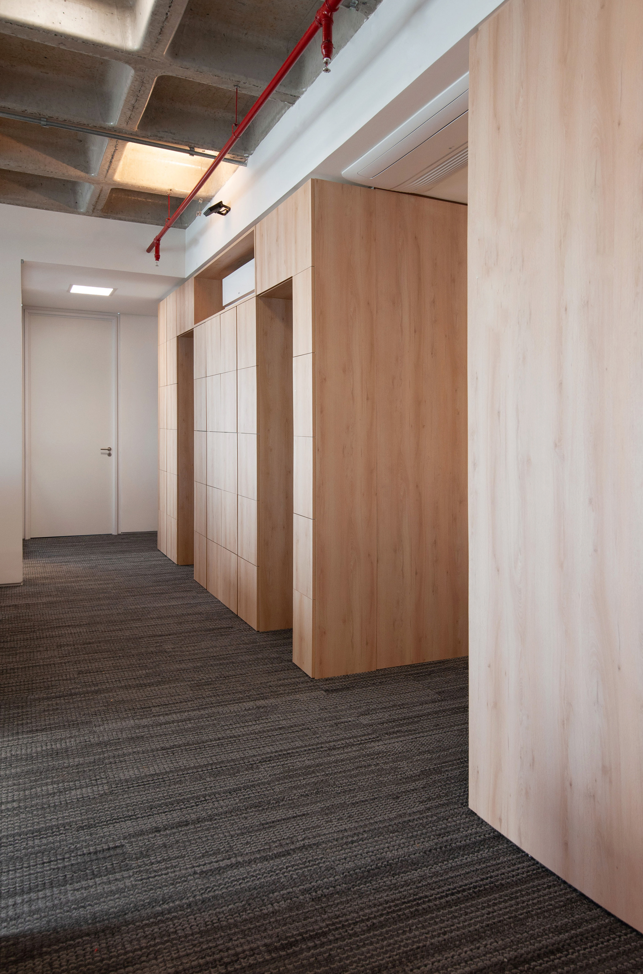
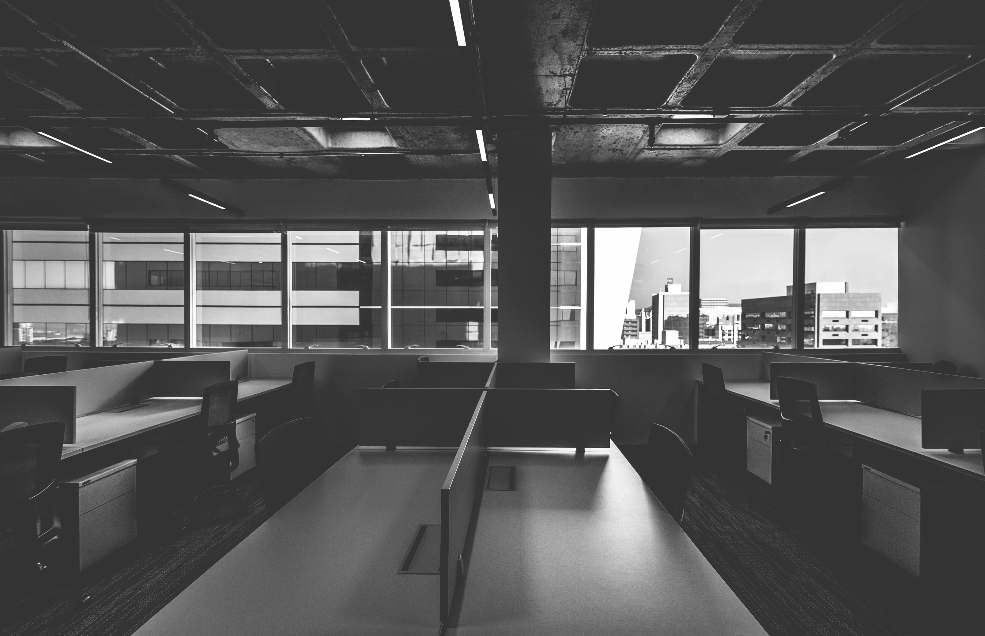
RENDERS
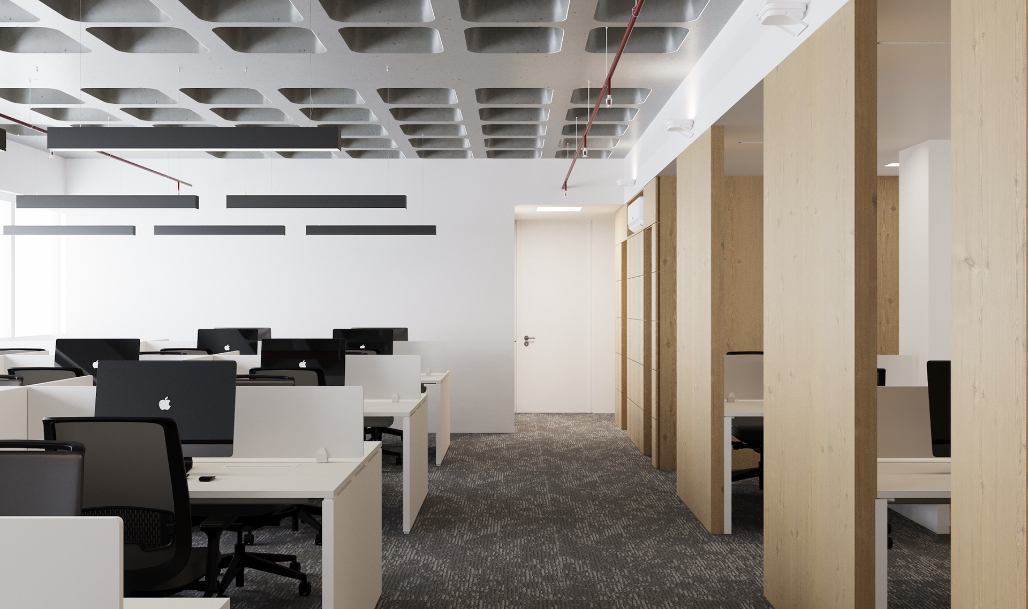
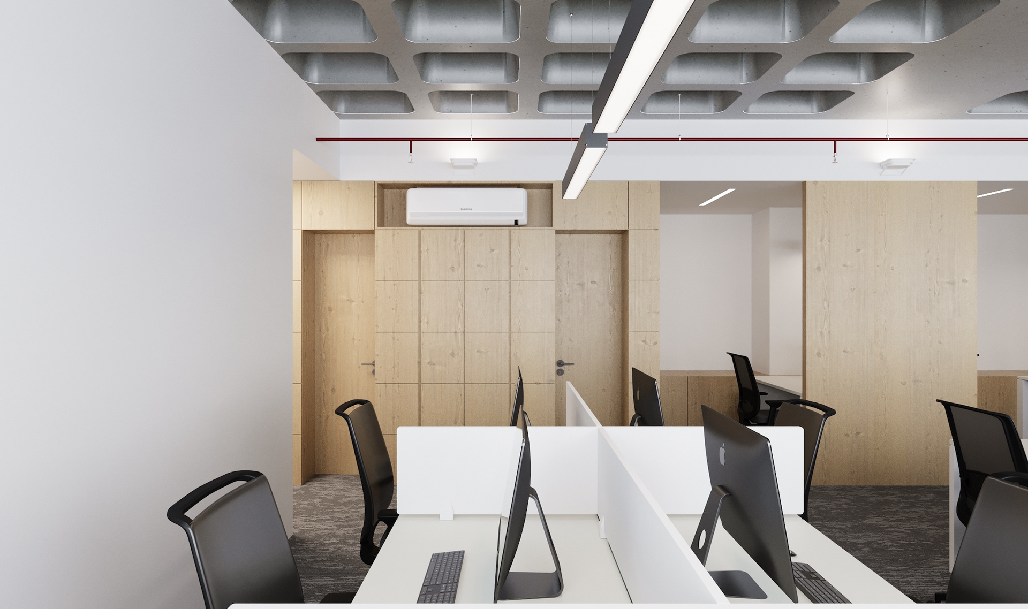
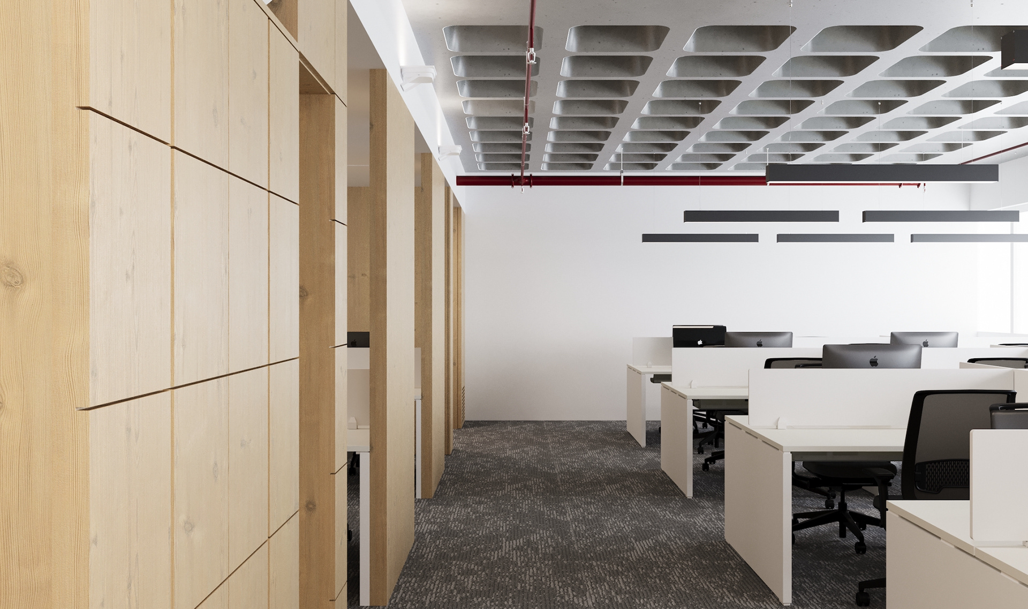
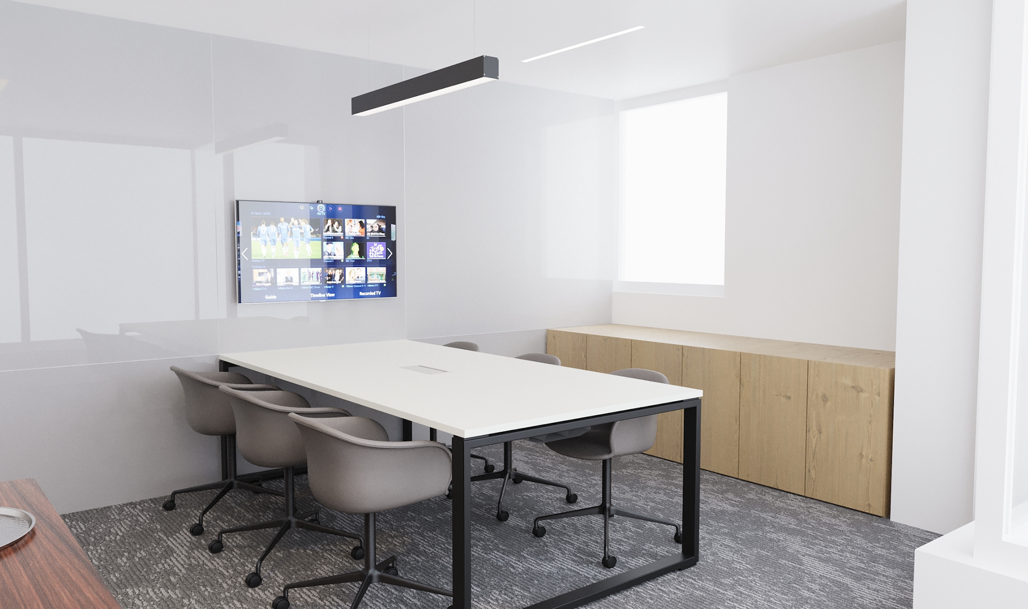
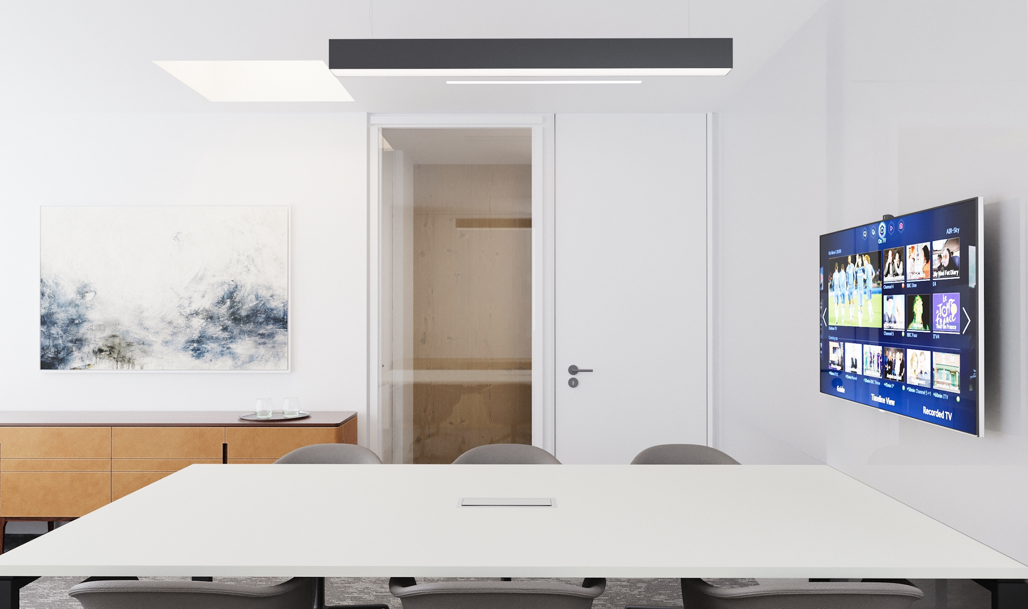
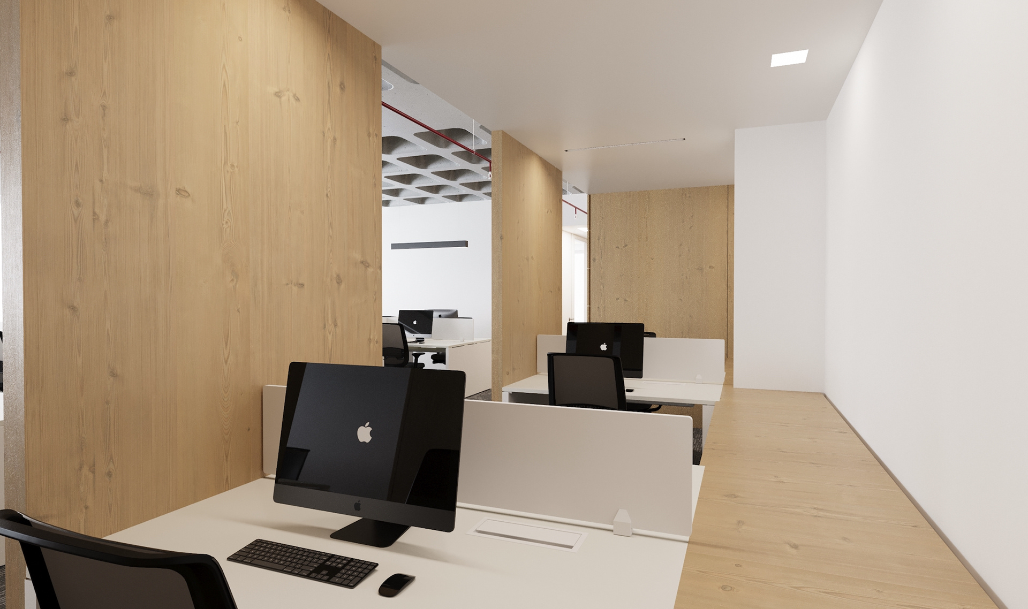
PLANTAS BAIXAS
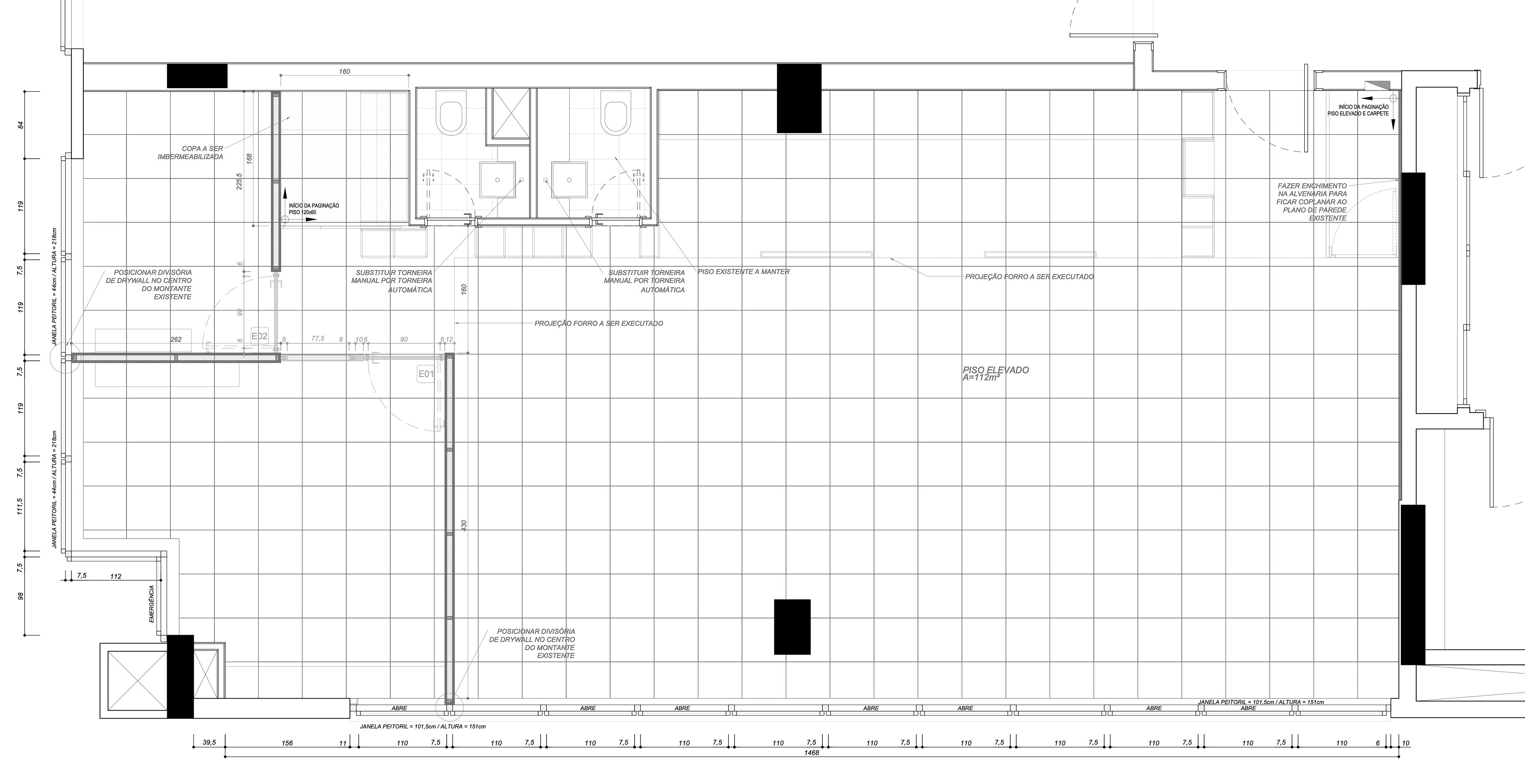
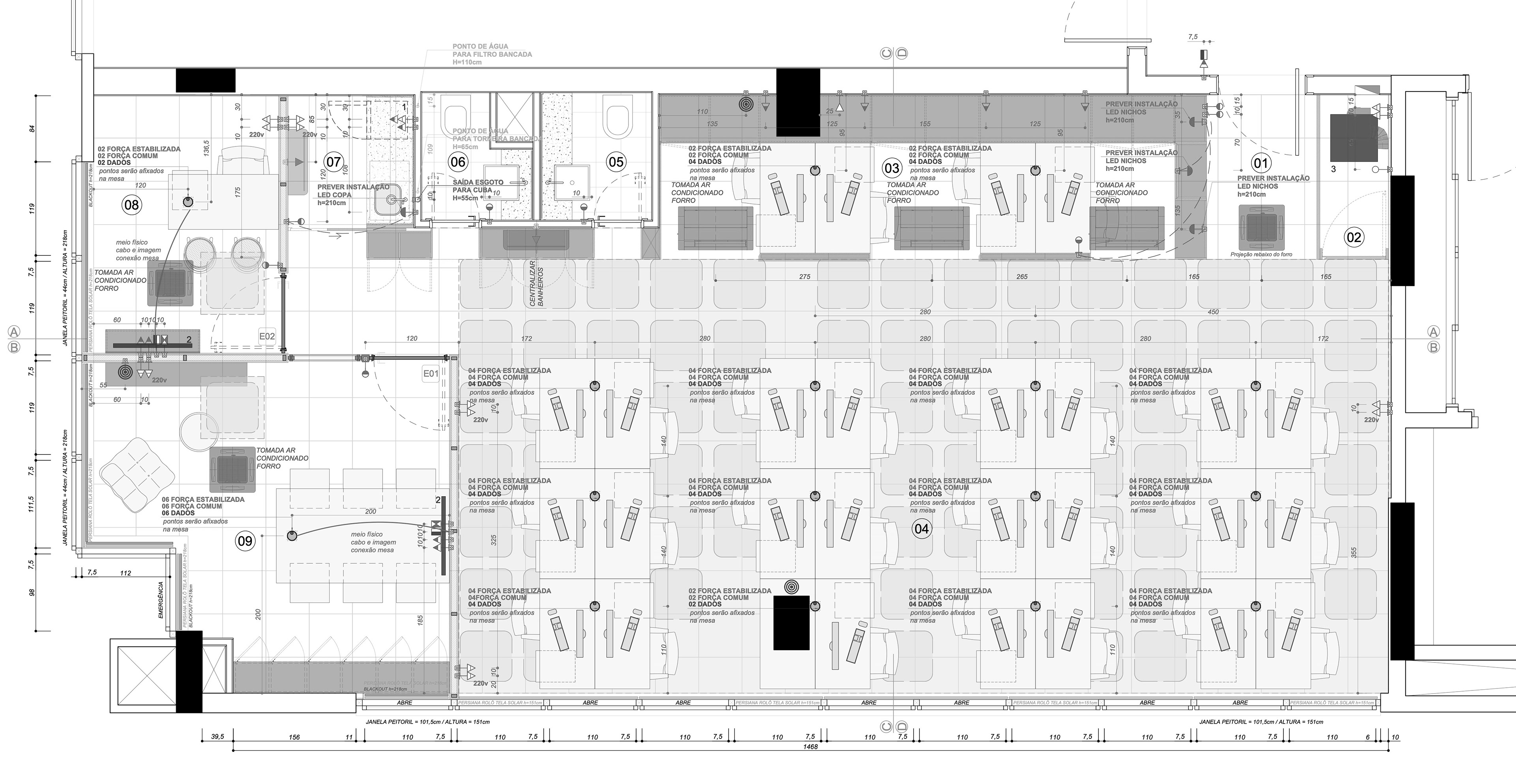
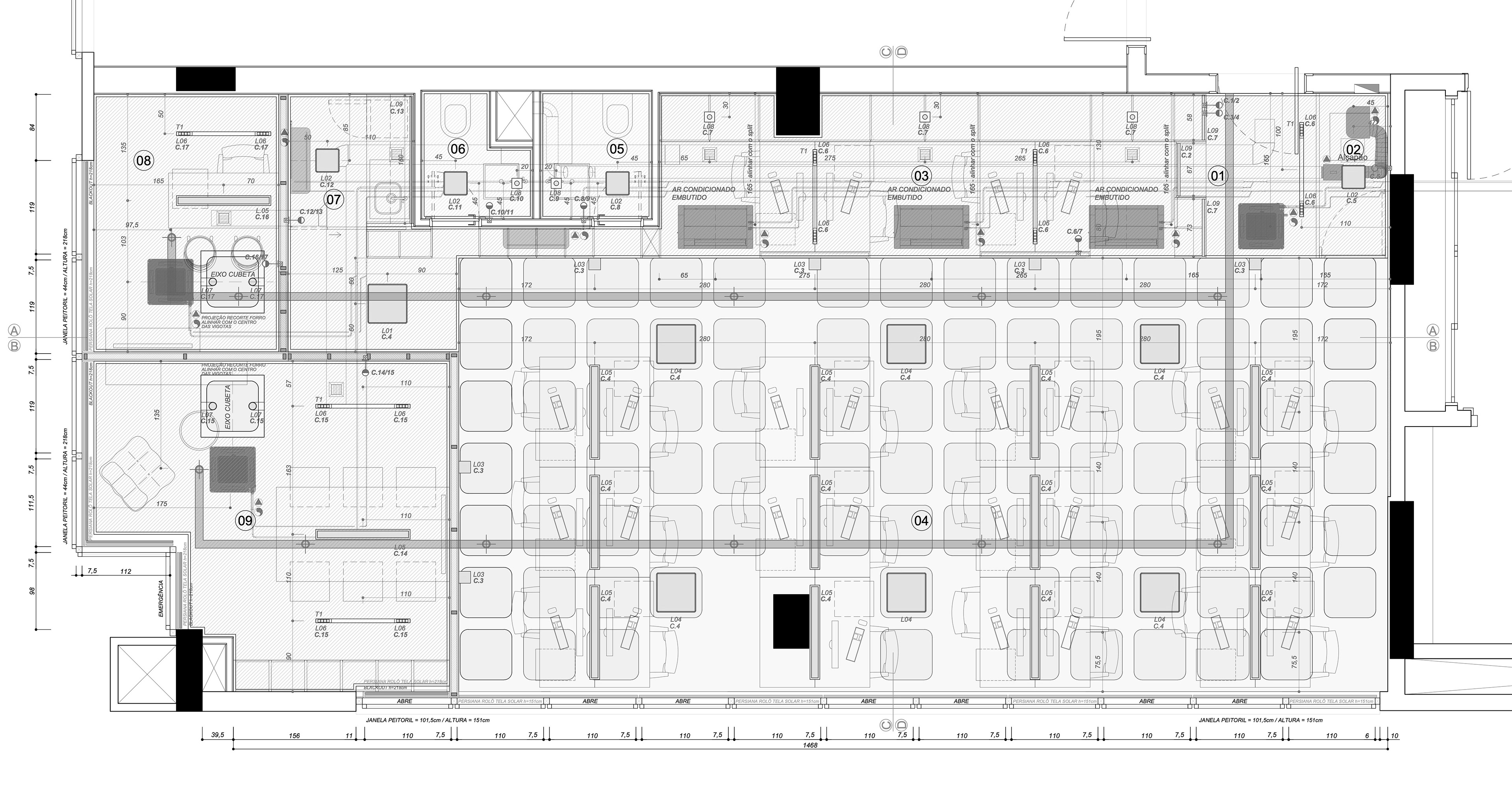
DETALHAMENTO
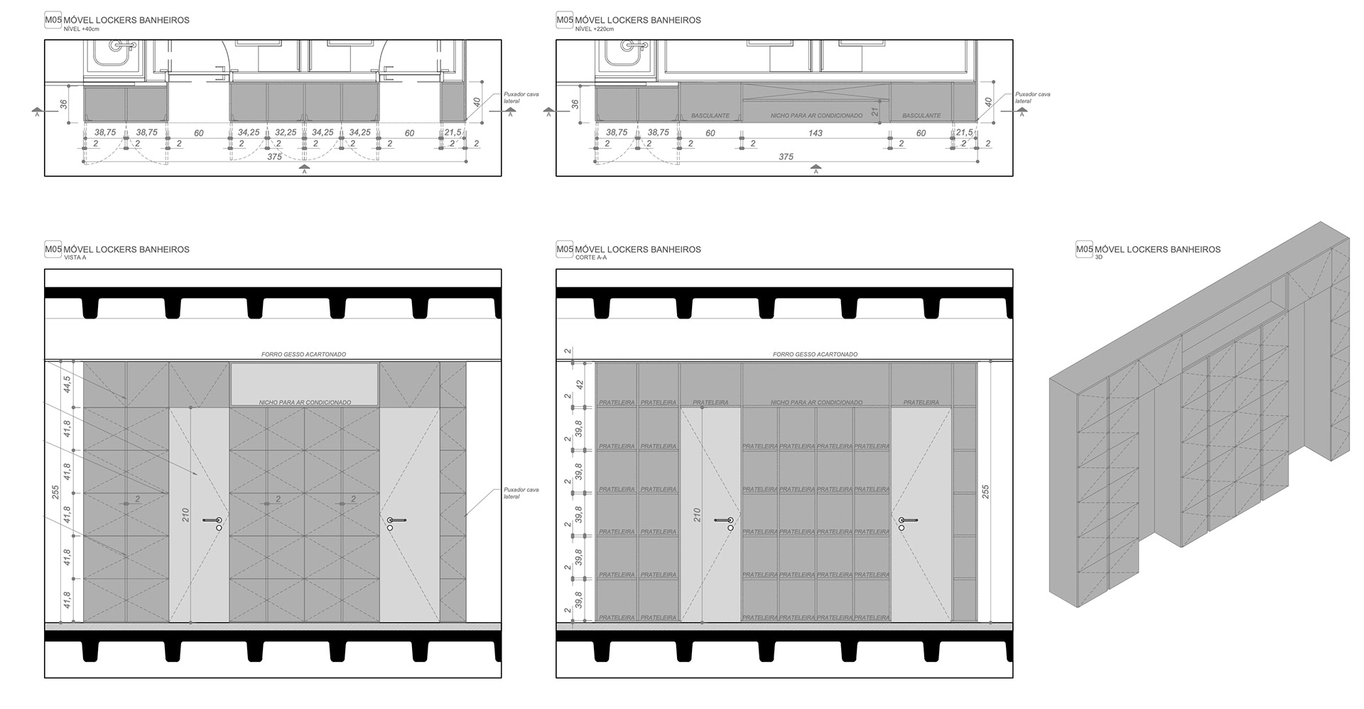
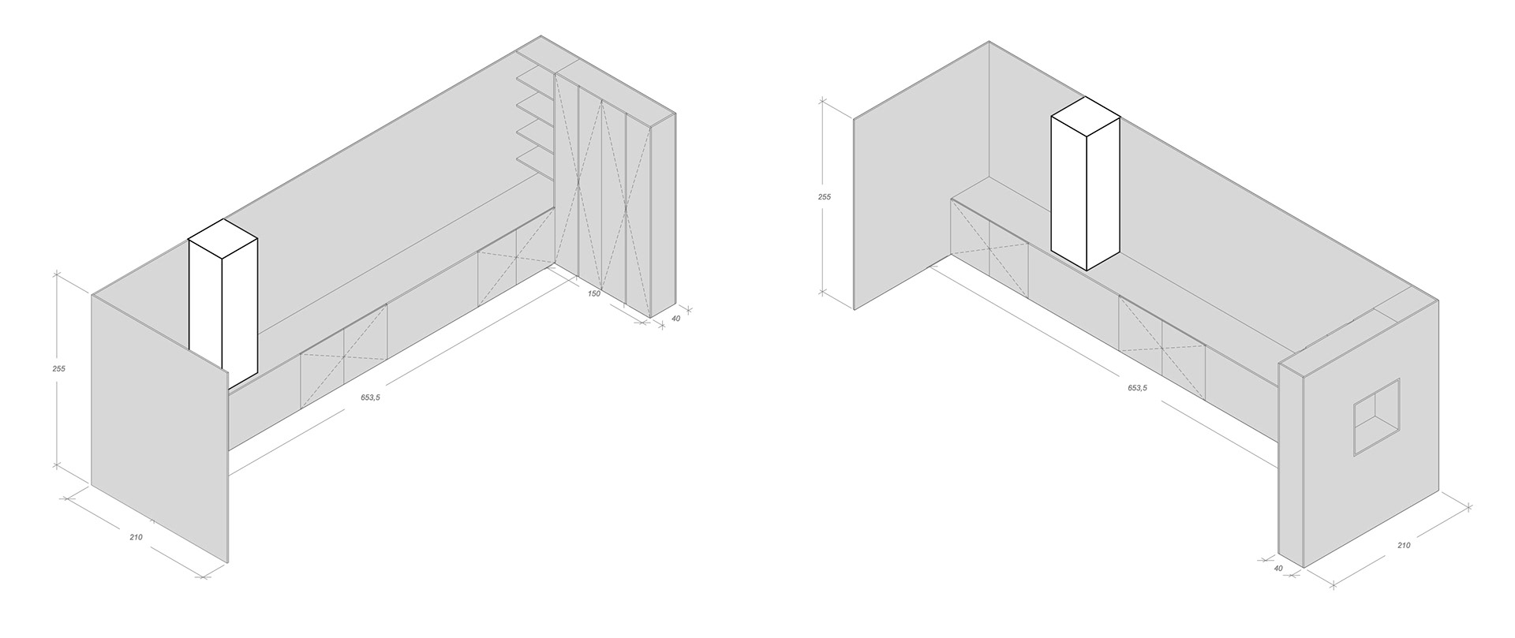
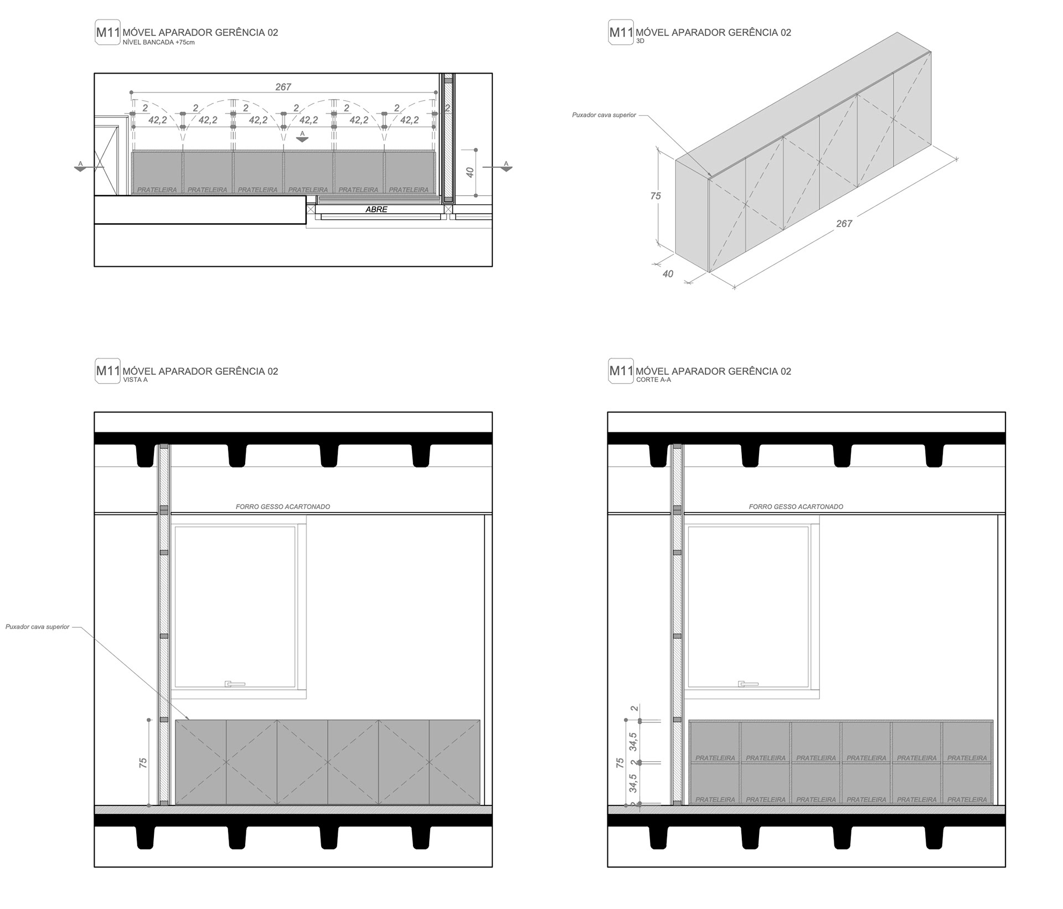
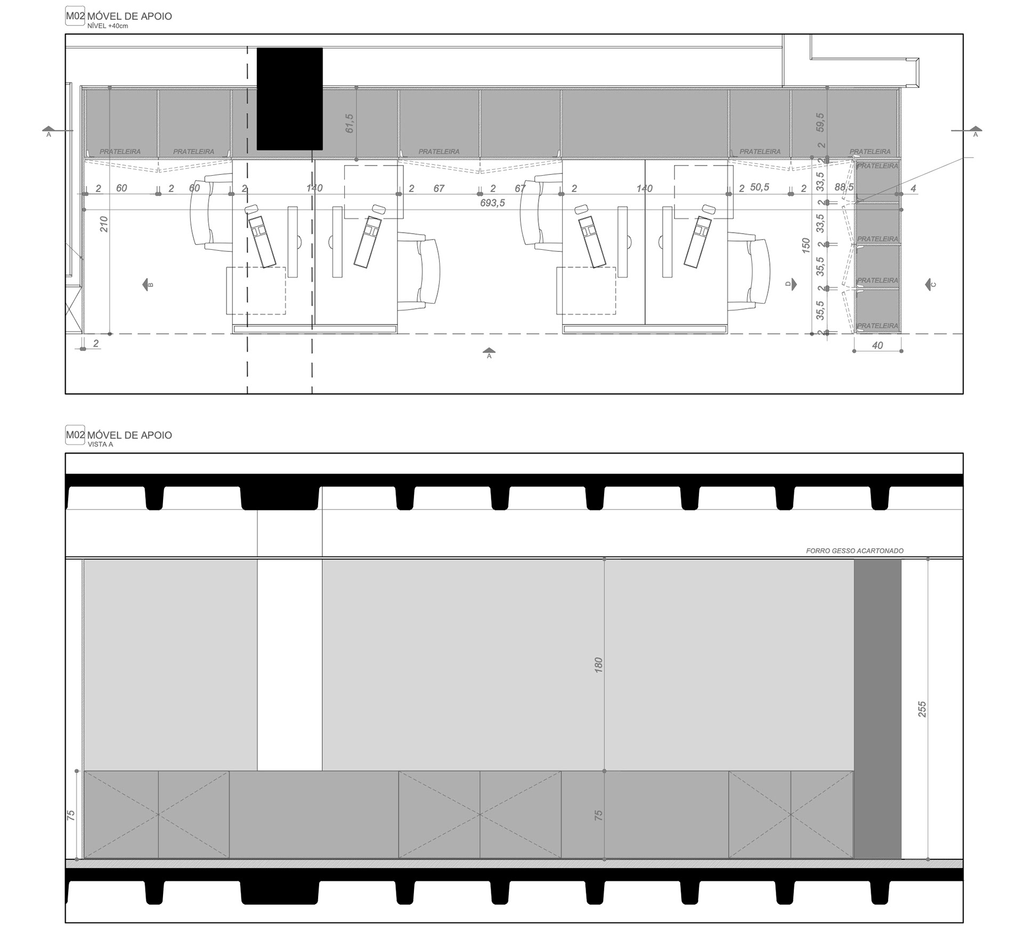
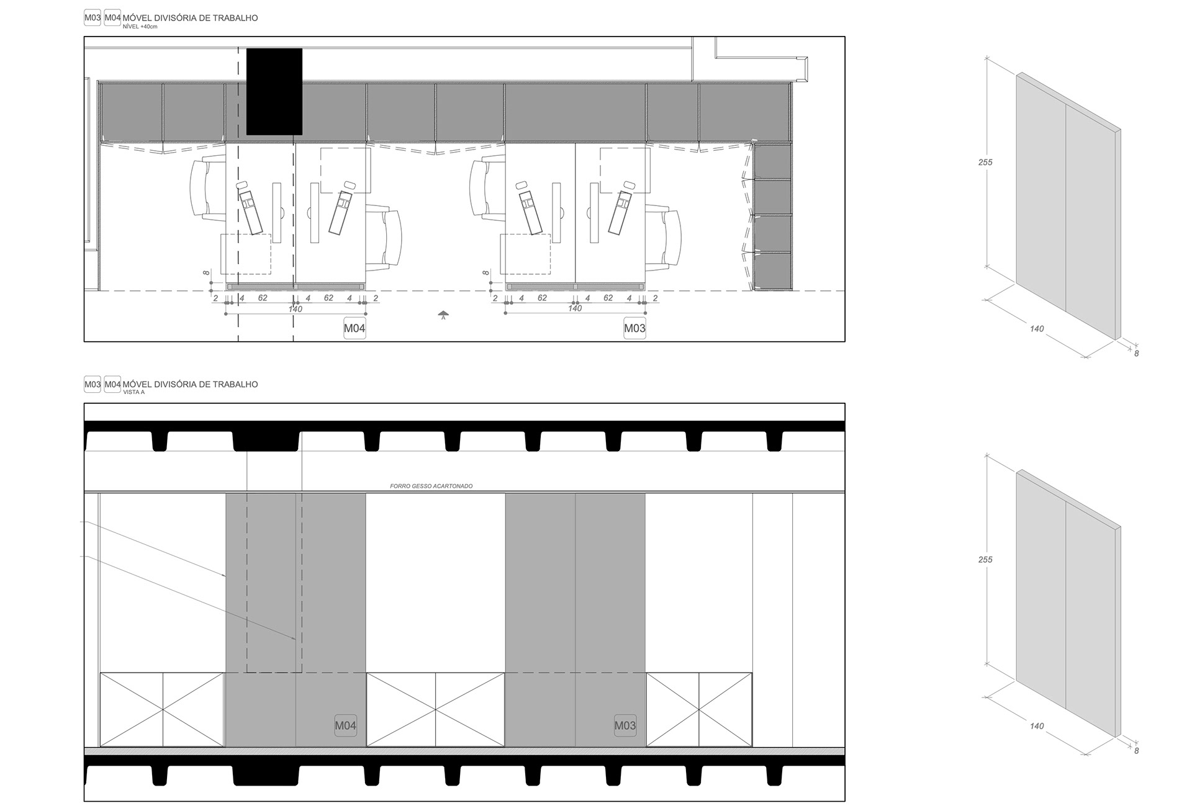
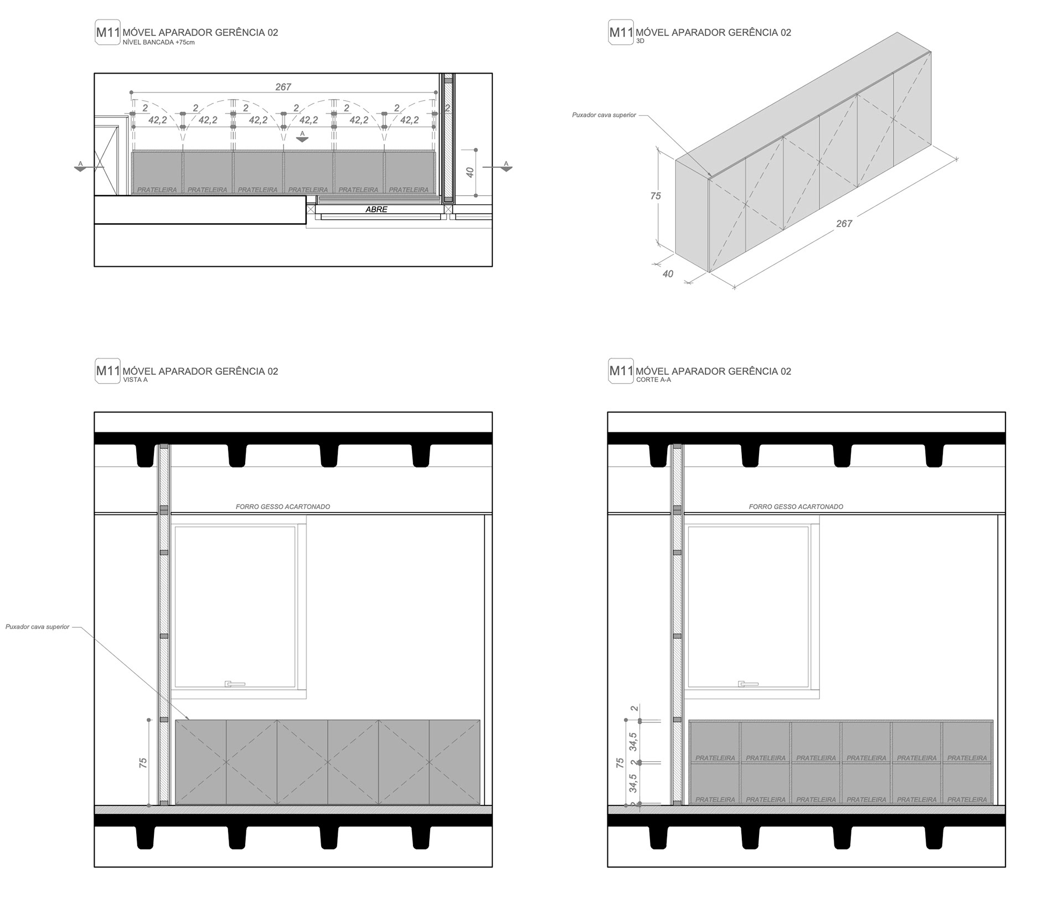
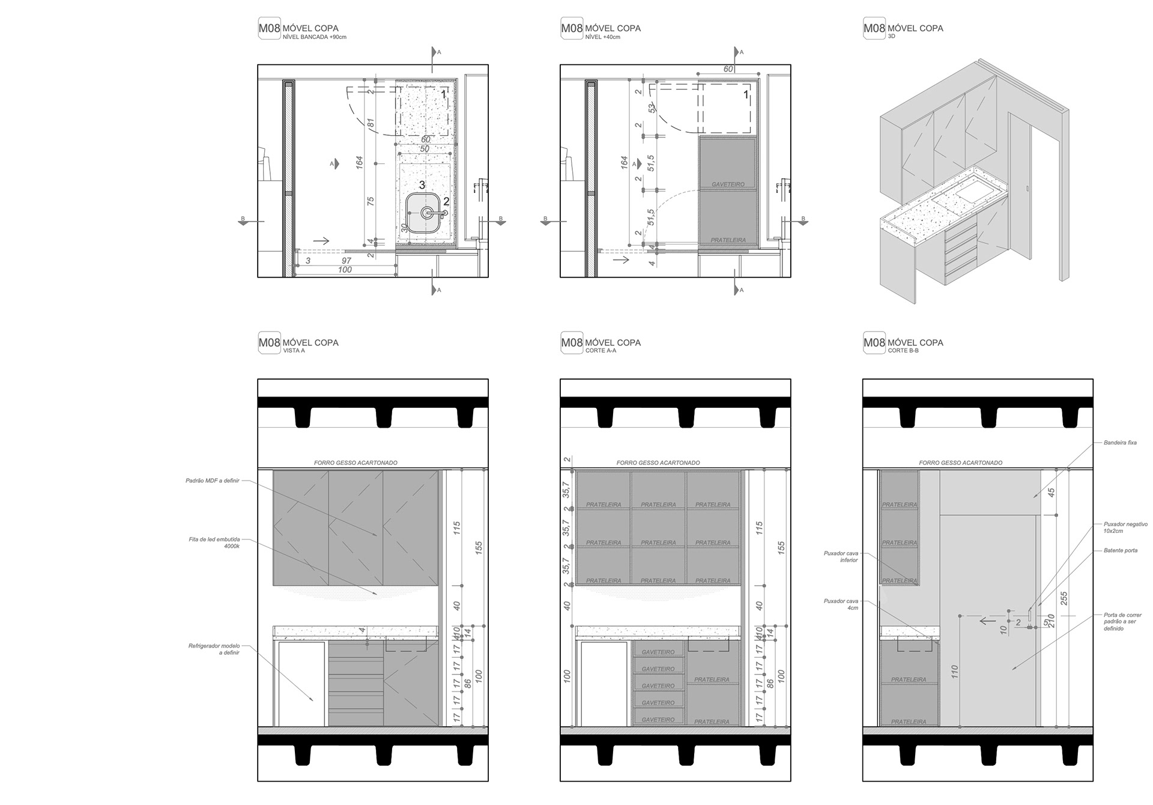
FICHA TÉCNICA
- Fotos: Emílio Rothfuchs / Carin Mandelli
- Projeto de elétrica e dados: Proinst
- Projeto hidrossanitário e PPCI: Proinst/Viabile
- Projeto de climatização: Proinst/Projetérmica
- Execução obra civil: Hug Engenharia
- Execução climatização: HM Engenharia
- Marcenaria: Craft Móveis
- Pedras naturais: Rosito Luce
- Piso carpete em placas: Tradesign/Interface
- Luminárias: Comespe
- Persianas: Caderode/Trilho Suisso
- Cadeiras: Caderode
- Divisórias: Caderode
- Logomarca: Install Signs
- Projeto de elétrica e dados: Proinst
- Projeto hidrossanitário e PPCI: Proinst/Viabile
- Projeto de climatização: Proinst/Projetérmica
- Execução obra civil: Hug Engenharia
- Execução climatização: HM Engenharia
- Marcenaria: Craft Móveis
- Pedras naturais: Rosito Luce
- Piso carpete em placas: Tradesign/Interface
- Luminárias: Comespe
- Persianas: Caderode/Trilho Suisso
- Cadeiras: Caderode
- Divisórias: Caderode
- Logomarca: Install Signs
CREDITS
- Photos: Emílio Rothfuchs / Carin Mandelli
- Electrical and data cabling: Proinst
- Hydraulic installations and Fire Prevention: Proinst
- Air conditioning system: Proinst
- Civil construction: Hug Engenharia
- Air conditioning build-out: HM Engenharia
- Custom made furniture: Craft Móveis
- Natural Stones: Rosito Luce
- Carpet tile flooring: Tradesign/Interface
- Lighting: Comespe
- Roller blinds: Caderode/Trilho Suisso
- Chairs: Caderode
- Glass partitions: Caderode
- Logo: Install Signs
- Electrical and data cabling: Proinst
- Hydraulic installations and Fire Prevention: Proinst
- Air conditioning system: Proinst
- Civil construction: Hug Engenharia
- Air conditioning build-out: HM Engenharia
- Custom made furniture: Craft Móveis
- Natural Stones: Rosito Luce
- Carpet tile flooring: Tradesign/Interface
- Lighting: Comespe
- Roller blinds: Caderode/Trilho Suisso
- Chairs: Caderode
- Glass partitions: Caderode
- Logo: Install Signs
